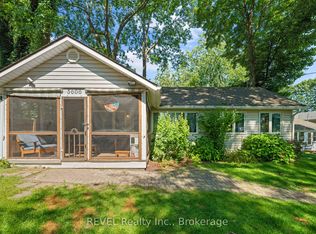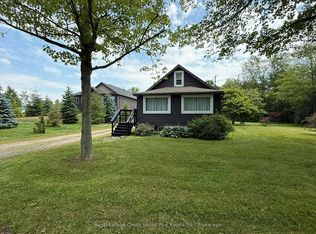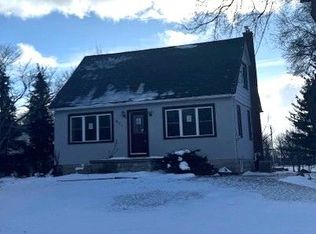Sold for $4,000,000
C$4,000,000
2735 Vimy Rd, Pt Colborne, ON L3K 5V3
9beds
5,055sqft
Single Family Residence, Residential
Built in ----
1.2 Acres Lot
$-- Zestimate®
C$791/sqft
C$5,634 Estimated rent
Home value
Not available
Estimated sales range
Not available
$5,634/mo
Loading...
Owner options
Explore your selling options
What's special
Welcome to 2735 Vimy Rd, a waterfront luxury estate backing onto Cedar Bay with a private beach. The main home features 6 beds, 5 baths, an additional guesthouse with 4 beds and 1 bath, and a 6-car drive-through garage. Enter through automatic gates with a gatehouse, complete exterior illumination, and armour stone landscaping with built-in irrigation. The grand entrance offers 8-foot doors, 16-foot ceilings in the foyer, an oak stairwell with wrought iron railings, and a cultured stone wall. Heated floors throughout add comfort, with a professional gourmet kitchen featuring oversized stainless steel appliances, a large island with built-in drawers, a huge fridge/freezer, dual ovens, six-burner range, high-velocity hood vent, and Thermidor espresso machine. Bedrooms have massive picture windows, large closets, 11-foot ceilings, and the primary bedroom has 5pc bath and full dressing room. The lanai features a double-sided fireplace, cedar ceilings, and travertine floors. The walk-out lower level includes a wine cellar, a bar area, a gaming room, and a four-person cedar sauna. Outdoor features include a professional putting green, an outdoor shower, a wood-burning fire pit, a hot tub, and a private sandy beach. This estate is perfect for entertaining with elegant indoor/outdoor spaces, ensuring plenty of room for family and guests. With breathtaking views and unparalleled amenities, this is luxury waterfront living at its finest. LUXURY CERTIFIED.
Zillow last checked: 8 hours ago
Listing updated: September 28, 2025 at 09:33pm
Listed by:
Nicholas Kazan, Broker,
RE/MAX Escarpment Realty Inc.
Source: ITSO,MLS®#: 40722695Originating MLS®#: Cornerstone Association of REALTORS®
Facts & features
Interior
Bedrooms & bathrooms
- Bedrooms: 9
- Bathrooms: 6
- Full bathrooms: 5
- 1/2 bathrooms: 1
- Main level bathrooms: 3
- Main level bedrooms: 3
Bedroom
- Level: Main
Bedroom
- Level: Main
Other
- Level: Main
Bedroom
- Level: Basement
Bedroom
- Level: Basement
Bedroom
- Level: Basement
Bedroom
- Description: GUEST HOUSE
- Level: Second
Bedroom
- Description: GUEST HOUSE
- Level: Second
Other
- Description: GUEST HOUSE
- Level: Second
Bathroom
- Features: 2-Piece
- Level: Main
Bathroom
- Features: 5+ Piece, Ensuite
- Level: Main
Bathroom
- Features: 5+ Piece
- Level: Main
Bathroom
- Features: 3-Piece
- Level: Basement
Bathroom
- Features: 4-Piece
- Level: Basement
Bathroom
- Description: GUEST HOUSE
- Features: 3-Piece
- Level: Second
Dining room
- Level: Main
Family room
- Description: GUEST HOUSE
- Level: Second
Foyer
- Level: Main
Kitchen
- Level: Main
Laundry
- Level: Main
Living room
- Level: Main
Media room
- Level: Basement
Mud room
- Level: Main
Mud room
- Level: Basement
Recreation room
- Level: Basement
Utility room
- Level: Basement
Other
- Level: Basement
Heating
- Fireplace-Gas, Forced Air, Natural Gas, Gas Hot Water, Radiant Floor
Cooling
- Central Air
Appliances
- Included: Bar Fridge, Instant Hot Water, Oven, Water Heater, Water Heater Owned, Water Softener
- Laundry: Main Level, Multiple Locations
Features
- High Speed Internet, Accessory Apartment, Air Exchanger, Auto Garage Door Remote(s), Bed & Breakfast, Built-In Appliances, Ceiling Fan(s), Central Vacuum, In-Law Floorplan, Sauna, Separate Heating Controls, Upgraded Insulation, Ventilation System, Water Treatment, Wet Bar
- Basement: Walk-Out Access,Full,Finished,Sump Pump
- Number of fireplaces: 5
- Fireplace features: Family Room, Gas, Recreation Room
Interior area
- Total structure area: 6,292
- Total interior livable area: 5,055 sqft
- Finished area above ground: 5,055
- Finished area below ground: 1,237
Property
Parking
- Total spaces: 16
- Parking features: Detached Garage, Asphalt, Heated Garage, Outside/Surface/Open, Private Drive Triple+ Wide
- Garage spaces: 6
- Uncovered spaces: 10
Features
- Patio & porch: Deck, Patio
- Exterior features: Awning(s), Balcony, Landscape Lighting, Landscaped, Lawn Sprinkler System, Lighting, Privacy, Seasonal Living, Year Round Living
- Has spa: Yes
- Spa features: Heated, Hot Tub
- Has view: Yes
- View description: Bay, Beach, Clear, Forest, Garden, Lake, Panoramic, Water
- Has water view: Yes
- Water view: Bay,Beach,Lake,Water
- Waterfront features: Lake, Direct Waterfront, South, Water Access Deeded, Beach Front, Boat Access - Parking Deeded, Seawall, Stairs to Waterfront, Access to Water
- Body of water: Lake Erie
- Frontage type: South
- Frontage length: 95.96
Lot
- Size: 1.20 Acres
- Dimensions: 95.96 x 545.11
- Features: Rural, Ample Parking, Beach, Landscaped, Park, Playground Nearby
- Topography: Dry,Flat,Level,Open Space,Terraced,Wooded/Treed
Details
- Additional structures: Workshop
- Parcel number: 641680437
- Zoning: LR EP
Construction
Type & style
- Home type: SingleFamily
- Architectural style: Bungalow Raised
- Property subtype: Single Family Residence, Residential
Materials
- Brick, Stone, Vinyl Siding
- Foundation: Poured Concrete
- Roof: Asphalt Shing
Condition
- 0-5 Years
- New construction: No
Utilities & green energy
- Sewer: Septic Tank
- Water: Cistern, Well
- Utilities for property: Cable Connected, Cell Service, Electricity Connected, Fibre Optics, Garbage/Sanitary Collection, Natural Gas Connected, Phone Connected
Community & neighborhood
Security
- Security features: Security Gate, Alarm System, Carbon Monoxide Detector(s), Monitored, Security System, Smoke Detector(s)
Location
- Region: Pt Colborne
Price history
| Date | Event | Price |
|---|---|---|
| 9/29/2025 | Sold | C$4,000,000+0.3%C$791/sqft |
Source: ITSO #40722695 Report a problem | ||
| 12/3/2020 | Listing removed | C$3,989,900C$789/sqft |
Source: Re/Max Niagara Realty Ltd. #X4931040 Report a problem | ||
| 9/28/2020 | Price change | C$3,989,900-7.2%C$789/sqft |
Source: Re/Max Niagara Realty Ltd. #X4931040 Report a problem | ||
| 3/20/2020 | Listed for sale | C$4,298,999C$850/sqft |
Source: Re/Max Niagara Realty Ltd. #X4727914 Report a problem | ||
Public tax history
Tax history is unavailable.
Neighborhood: L3K
Nearby schools
GreatSchools rating
- 6/10Kaegebein SchoolGrades: 2-5Distance: 14.1 mi
- 3/10Dr Antonia Pantoja Community School Of Academic ExGrades: PK-8Distance: 14.6 mi
- 1/10Riverside Academy High SchoolGrades: 9-12Distance: 14.8 mi


