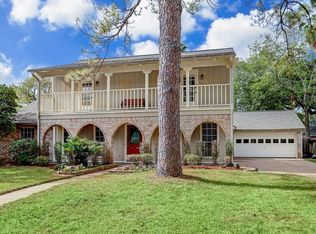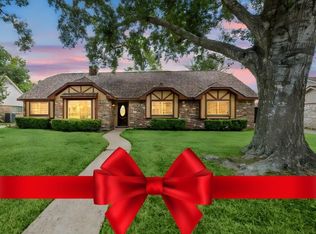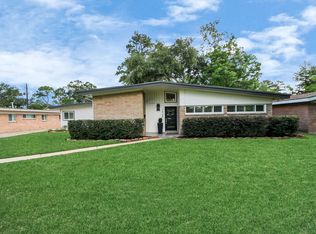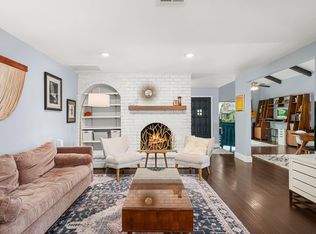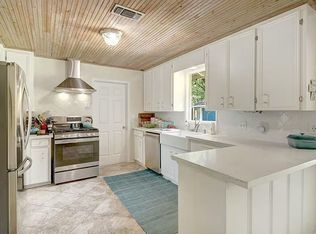Just updated again with fresh paint and caulk since move out. Absolutely spotless, this home will not disappoint. This stunning home is filled with luxurious upgrades, including a gated entry leading to an elegant foyer. There is sunken spacious living room for entertaining. The real entertaining space is the modern kitchen that is a chef's dream with high-end appliances. Italian Range with gold toned knobs. The laundry room conveniently connects to the garage and includes a half bath. The primary bedroom is located at the back of the home for privacy. Updates include new windows, fence, gutters, water heater, French oak hardwood floors, and upgraded bedroom flooring. Doors and hardware in and out. Updated lighting and ceiling fans. Primary closet, vanity and shower are redone and have PEX. the list of maintenance and upgrades goes on and on, see the attachment. Don't miss out on this beautifully renovated property! Open house cancelled signing a contract, going pending.
Pending
$478,999
2735 Triway Ln, Houston, TX 77043
4beds
1,954sqft
Est.:
Single Family Residence
Built in 1972
8,877.53 Square Feet Lot
$465,000 Zestimate®
$245/sqft
$31/mo HOA
What's special
New windowsElegant foyerFrench oak hardwood floorsGated entryUpgraded bedroom flooringHigh-end appliances
- 73 days |
- 324 |
- 22 |
Zillow last checked: 8 hours ago
Listing updated: December 13, 2025 at 01:37pm
Listed by:
Therese Landa TREC #0432826 281-236-6348,
Houstonian Properties,
Sal Gill TREC #0647352 713-320-4940,
Houstonian Properties
Source: HAR,MLS#: 14595123
Facts & features
Interior
Bedrooms & bathrooms
- Bedrooms: 4
- Bathrooms: 3
- Full bathrooms: 2
- 1/2 bathrooms: 1
Rooms
- Room types: Family Room
Primary bathroom
- Features: Primary Bath: Double Sinks, Primary Bath: Separate Shower, Secondary Bath(s): Double Sinks, Secondary Bath(s): Tub/Shower Combo
Kitchen
- Features: Kitchen Island, Pots/Pans Drawers, Soft Closing Cabinets, Soft Closing Drawers
Heating
- Electric
Cooling
- Gas
Appliances
- Included: Disposal, Wine Refrigerator, Gas Oven, Microwave, Gas Range, Dishwasher
- Laundry: Electric Dryer Hookup, Gas Dryer Hookup, Washer Hookup
Features
- Formal Entry/Foyer, High Ceilings, All Bedrooms Down
- Flooring: Tile, Wood
- Windows: Insulated/Low-E windows
- Number of fireplaces: 1
Interior area
- Total structure area: 1,954
- Total interior livable area: 1,954 sqft
Video & virtual tour
Property
Parking
- Total spaces: 2
- Parking features: Attached
- Attached garage spaces: 2
Features
- Stories: 1
- Patio & porch: Patio/Deck
- Fencing: Back Yard
Lot
- Size: 8,877.53 Square Feet
- Features: Subdivided, 0 Up To 1/4 Acre
Details
- Parcel number: 1013880000008
Construction
Type & style
- Home type: SingleFamily
- Architectural style: Traditional
- Property subtype: Single Family Residence
Materials
- Brick, Cement Siding, Wood Siding
- Foundation: Slab
- Roof: Composition
Condition
- New construction: No
- Year built: 1972
Utilities & green energy
- Sewer: Public Sewer
- Water: Public
Green energy
- Energy efficient items: Thermostat, HVAC
Community & HOA
Community
- Subdivision: Spring Shadows Sec 09
HOA
- Has HOA: Yes
- HOA fee: $375 annually
Location
- Region: Houston
Financial & listing details
- Price per square foot: $245/sqft
- Tax assessed value: $402,558
- Annual tax amount: $9,392
- Date on market: 10/6/2025
- Listing terms: Cash,Conventional,FHA,VA Loan
- Road surface type: Concrete, Curbs
Estimated market value
$465,000
$442,000 - $488,000
$2,412/mo
Price history
Price history
| Date | Event | Price |
|---|---|---|
| 12/13/2025 | Pending sale | $478,999$245/sqft |
Source: | ||
| 12/6/2025 | Price change | $478,9990%$245/sqft |
Source: | ||
| 10/15/2025 | Price change | $479,000-2%$245/sqft |
Source: | ||
| 10/6/2025 | Price change | $489,000-2.2%$250/sqft |
Source: | ||
| 8/15/2025 | Price change | $499,9000%$256/sqft |
Source: | ||
Public tax history
Public tax history
| Year | Property taxes | Tax assessment |
|---|---|---|
| 2025 | -- | $402,558 -1.2% |
| 2024 | $4,137 -2% | $407,596 +1.8% |
| 2023 | $4,223 +5% | $400,541 +6.5% |
Find assessor info on the county website
BuyAbility℠ payment
Est. payment
$3,146/mo
Principal & interest
$2308
Property taxes
$639
Other costs
$199
Climate risks
Neighborhood: Spring Branch North
Nearby schools
GreatSchools rating
- 4/10Terrace Elementary SchoolGrades: PK-5Distance: 0.1 mi
- 4/10Spring Woods High SchoolGrades: 8-12Distance: 0.8 mi
- 4/10Spring Oaks Middle SchoolGrades: 6-8Distance: 0.8 mi
Schools provided by the listing agent
- Elementary: Terrace Elementary School
- Middle: Spring Oaks Middle School
- High: Spring Woods High School
Source: HAR. This data may not be complete. We recommend contacting the local school district to confirm school assignments for this home.
- Loading
