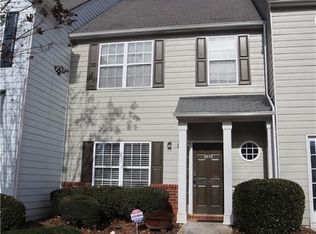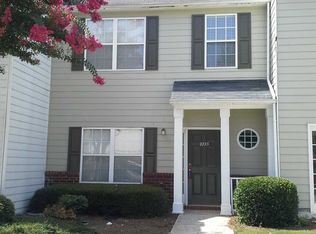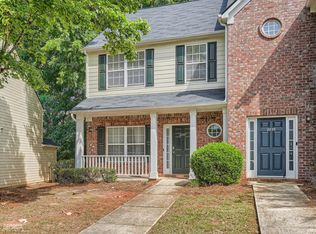Closed
$192,000
2735 Snapfinger Mnr, Decatur, GA 30035
4beds
1,528sqft
Townhouse
Built in 2003
871.2 Square Feet Lot
$187,400 Zestimate®
$126/sqft
$1,907 Estimated rent
Home value
$187,400
Estimated sales range
Not available
$1,907/mo
Zestimate® history
Loading...
Owner options
Explore your selling options
What's special
Looking for your first home or a smart investment? This 4-bed, 2.5-bath townhome in a gated community checks all the boxes! Fresh paint, new floors, vaulted ceilings, and a cozy fireplace make it a move-in ready gem. The kitchen's got everything you need (plus a pantry!), and laundry is conveniently upstairs. Enjoy your private patio, low-maintenance living, and easy access to shops, I-20, and public transit. The home has assigned parking and is located just steps from the entry gate-perfect for added convenience. HOA takes care of the grounds, trash, and pest control-nice, right? Seller is eager to make a deal, so bring your offer and make this one yours!
Zillow last checked: 8 hours ago
Listing updated: August 21, 2025 at 07:04am
Listed by:
Mark Spain 770-886-9000,
Mark Spain Real Estate,
Erica Miller 470-278-7844,
Mark Spain Real Estate
Bought with:
Tanya Fuller, 409310
Cross Creek Realty
Source: GAMLS,MLS#: 10519163
Facts & features
Interior
Bedrooms & bathrooms
- Bedrooms: 4
- Bathrooms: 3
- Full bathrooms: 2
- 1/2 bathrooms: 1
- Main level bedrooms: 1
Kitchen
- Features: Breakfast Area, Breakfast Bar, Pantry
Heating
- Central, Electric
Cooling
- Central Air, Electric
Appliances
- Included: Dishwasher, Microwave, Refrigerator
- Laundry: Upper Level
Features
- Vaulted Ceiling(s), Walk-In Closet(s)
- Flooring: Carpet, Laminate, Vinyl
- Basement: None
- Attic: Pull Down Stairs
- Number of fireplaces: 1
- Common walls with other units/homes: 2+ Common Walls
Interior area
- Total structure area: 1,528
- Total interior livable area: 1,528 sqft
- Finished area above ground: 1,528
- Finished area below ground: 0
Property
Parking
- Total spaces: 2
- Parking features: Parking Pad
- Has uncovered spaces: Yes
Features
- Levels: Two
- Stories: 2
- Patio & porch: Patio
- Body of water: None
Lot
- Size: 871.20 sqft
- Features: Level
Details
- Parcel number: 16 009 05 074
- Special conditions: As Is,Investor Owned
Construction
Type & style
- Home type: Townhouse
- Architectural style: Traditional
- Property subtype: Townhouse
- Attached to another structure: Yes
Materials
- Brick, Vinyl Siding
- Foundation: Slab
- Roof: Composition
Condition
- Resale
- New construction: No
- Year built: 2003
Utilities & green energy
- Sewer: Public Sewer
- Water: Public
- Utilities for property: Cable Available, Electricity Available, Sewer Available, Underground Utilities, Water Available
Community & neighborhood
Security
- Security features: Smoke Detector(s)
Community
- Community features: None
Location
- Region: Decatur
- Subdivision: Snapfinger Manor
HOA & financial
HOA
- Has HOA: Yes
- HOA fee: $2,880 annually
- Services included: Maintenance Grounds, Pest Control, Trash
Other
Other facts
- Listing agreement: Exclusive Right To Sell
- Listing terms: 1031 Exchange,Cash,Conventional,FHA,VA Loan
Price history
| Date | Event | Price |
|---|---|---|
| 11/21/2025 | Sold | $192,000$126/sqft |
Source: Public Record Report a problem | ||
| 8/20/2025 | Sold | $192,000-3.5%$126/sqft |
Source: | ||
| 6/25/2025 | Pending sale | $199,000$130/sqft |
Source: | ||
| 5/28/2025 | Price change | $199,000-5.2%$130/sqft |
Source: | ||
| 5/9/2025 | Listed for sale | $210,000+2.4%$137/sqft |
Source: | ||
Public tax history
| Year | Property taxes | Tax assessment |
|---|---|---|
| 2025 | $4,144 -2.8% | $85,080 -3.2% |
| 2024 | $4,264 +11.4% | $87,920 +11.1% |
| 2023 | $3,827 +74.6% | $79,160 +85% |
Find assessor info on the county website
Neighborhood: 30035
Nearby schools
GreatSchools rating
- 5/10Fairington Elementary SchoolGrades: PK-5Distance: 1.8 mi
- 4/10Miller Grove Middle SchoolGrades: 6-8Distance: 1.3 mi
- 3/10Miller Grove High SchoolGrades: 9-12Distance: 2.6 mi
Schools provided by the listing agent
- Elementary: Fairington
- Middle: Miller Grove
- High: Miller Grove
Source: GAMLS. This data may not be complete. We recommend contacting the local school district to confirm school assignments for this home.
Get a cash offer in 3 minutes
Find out how much your home could sell for in as little as 3 minutes with a no-obligation cash offer.
Estimated market value$187,400
Get a cash offer in 3 minutes
Find out how much your home could sell for in as little as 3 minutes with a no-obligation cash offer.
Estimated market value
$187,400


