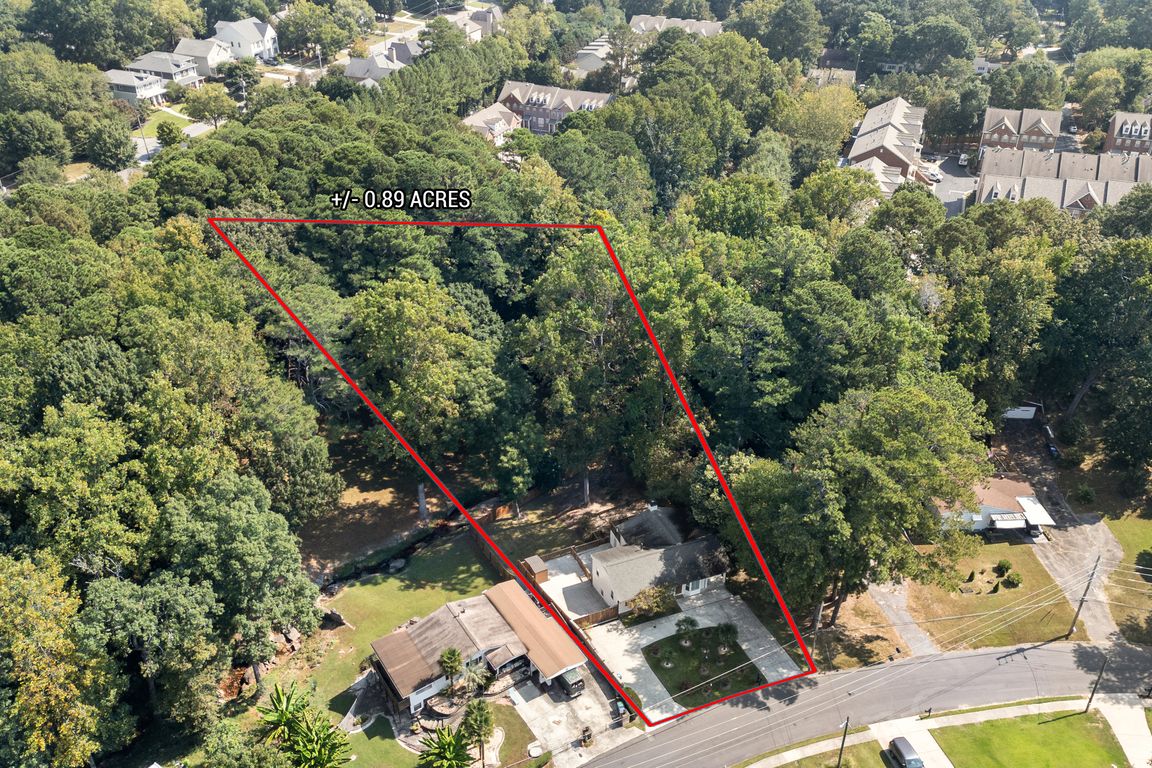
ActivePrice cut: $25K (11/12)
$750,000
3beds
2,635sqft
2735 Skyland Dr NE, Atlanta, GA 30319
3beds
2,635sqft
Single family residence
Built in 1954
0.89 Acres
9 Open parking spaces
$285 price/sqft
What's special
Modern finishesBeautifully updated homeGlass-enclosed climate-controlled patioUpdated flooringAll new windowsFully renovated lower level
HUGE PRICE IMPROVEMENT!!!INCREDIBLE DEAL!!!Truly one of the best values on today's market! Welcome to a beautifully updated home in the heart of Atlanta offering over $100,000 IN RECENT UPGRADES. This property features a fully renovated lower level, making it ideal for multi-generational living, an in-law suite, or a perfect roommate plan. ...
- 59 days |
- 1,489 |
- 76 |
Source: GAMLS,MLS#: 10610091
Travel times
Family Room
Kitchen
Primary Bedroom
Zillow last checked: 8 hours ago
Listing updated: November 18, 2025 at 07:25am
Listed by:
Jason Moore 678-730-7200,
RE/MAX Legends,
Yana Dorobantu 770-330-7233,
RE/MAX Legends
Source: GAMLS,MLS#: 10610091
Facts & features
Interior
Bedrooms & bathrooms
- Bedrooms: 3
- Bathrooms: 3
- Full bathrooms: 2
- 1/2 bathrooms: 1
- Main level bathrooms: 1
- Main level bedrooms: 2
Rooms
- Room types: Family Room, Game Room, Other
Dining room
- Features: Seats 12+
Kitchen
- Features: Breakfast Area, Breakfast Bar
Heating
- Central
Cooling
- Central Air
Appliances
- Included: Dishwasher, Disposal, Dryer, Gas Water Heater, Microwave, Refrigerator, Washer
- Laundry: Other
Features
- In-Law Floorplan, Other, Roommate Plan, Split Bedroom Plan
- Flooring: Wood, Vinyl
- Basement: Bath Finished,Daylight,Exterior Entry,Finished,Full
- Number of fireplaces: 1
- Fireplace features: Family Room
- Common walls with other units/homes: No Common Walls
Interior area
- Total structure area: 2,635
- Total interior livable area: 2,635 sqft
- Finished area above ground: 1,410
- Finished area below ground: 1,225
Video & virtual tour
Property
Parking
- Total spaces: 9
- Parking features: Kitchen Level, Off Street, Parking Pad
- Has uncovered spaces: Yes
Features
- Levels: Two
- Stories: 2
- Patio & porch: Deck, Patio
- Exterior features: Other
- Fencing: Back Yard,Fenced
- Body of water: None
Lot
- Size: 0.89 Acres
- Features: Other
Details
- Additional structures: Other
- Parcel number: 18 243 04 056
Construction
Type & style
- Home type: SingleFamily
- Architectural style: Ranch,Traditional
- Property subtype: Single Family Residence
Materials
- Other, Wood Siding
- Foundation: Slab
- Roof: Other
Condition
- Updated/Remodeled
- New construction: No
- Year built: 1954
Utilities & green energy
- Electric: 220 Volts
- Sewer: Public Sewer
- Water: Public
- Utilities for property: Cable Available, Electricity Available, Sewer Available, Underground Utilities
Community & HOA
Community
- Features: None
- Security: Smoke Detector(s)
- Subdivision: Brookhaven
HOA
- Has HOA: No
- Services included: None
Location
- Region: Atlanta
Financial & listing details
- Price per square foot: $285/sqft
- Annual tax amount: $8,630
- Date on market: 9/22/2025
- Cumulative days on market: 59 days
- Listing agreement: Exclusive Right To Sell
- Electric utility on property: Yes