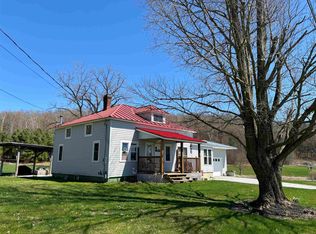Closed
Listed by:
Tyler Buswell,
Vermont Real Estate Company 802-540-8300
Bought with: Vermont Real Estate Company
$266,000
2735 St. Armand Road, Highgate, VT 05488
1beds
1,164sqft
Ranch
Built in 1988
1.54 Acres Lot
$288,300 Zestimate®
$229/sqft
$1,819 Estimated rent
Home value
$288,300
$236,000 - $352,000
$1,819/mo
Zestimate® history
Loading...
Owner options
Explore your selling options
What's special
Well maintained home in beautiful country setting. Current owner purchased home in 2018 and has updated just about every aspect of the home. Recent upgrades include: new floors in bathroom and living room, new washer/dryer, new electric stove, new heat pump water heater, new water softener, hot tub, new molding in bathroom, new lights and new plumbing fixtures. The owner has also built a horse run-in and attached tackroom and established two paddocks. The garage has been upgraded so that it can be used for animals. The owner has also built several raised garden beds and maintained the towering pear tree in the front yard. This is one-story living at its finest, with great neighbors and a classic country setting. Quiet back roads, perfect for horseback riding and abundant wildlife. Conveniently located minutes from I-89 and only 45 minutes from Burlington. Move right in! OPEN HOUSE CANCELLED PER UNDER CONTRACT STATUS. Listing agent is brother of seller.
Zillow last checked: 8 hours ago
Listing updated: October 12, 2024 at 07:33am
Listed by:
Tyler Buswell,
Vermont Real Estate Company 802-540-8300
Bought with:
Tyler Buswell
Vermont Real Estate Company
Source: PrimeMLS,MLS#: 5008300
Facts & features
Interior
Bedrooms & bathrooms
- Bedrooms: 1
- Bathrooms: 1
- 3/4 bathrooms: 1
Heating
- Oil, Forced Air, Hot Air
Cooling
- None
Appliances
- Included: ENERGY STAR Qualified Dryer, Microwave, ENERGY STAR Qualified Washer, Electric Stove, Heat Pump Water Heater
Features
- Basement: Concrete,Concrete Floor,Daylight,Partially Finished,Interior Stairs,Basement Stairs,Interior Entry
Interior area
- Total structure area: 1,728
- Total interior livable area: 1,164 sqft
- Finished area above ground: 864
- Finished area below ground: 300
Property
Parking
- Total spaces: 2
- Parking features: Crushed Stone, Garage, On Site, Parking Spaces 3 - 5
- Garage spaces: 2
Features
- Levels: One
- Stories: 1
- Exterior features: Garden, Storage
- Has spa: Yes
- Spa features: Heated
- Fencing: Full
- Has view: Yes
- Frontage length: Road frontage: 350
Lot
- Size: 1.54 Acres
- Features: Agricultural, Country Setting, Horse/Animal Farm, Field/Pasture, Orchard(s), Secluded, Views, Rural
Details
- Additional structures: Barn(s)
- Parcel number: 29109212205
- Zoning description: Residential
Construction
Type & style
- Home type: SingleFamily
- Architectural style: Ranch
- Property subtype: Ranch
Materials
- Wood Frame, Vinyl Exterior
- Foundation: Poured Concrete
- Roof: Metal
Condition
- New construction: No
- Year built: 1988
Utilities & green energy
- Electric: Circuit Breakers
- Sewer: Community, Shared Septic
- Utilities for property: Cable at Site, Phone Available
Community & neighborhood
Location
- Region: Highgate
Other
Other facts
- Road surface type: Paved
Price history
| Date | Event | Price |
|---|---|---|
| 10/10/2024 | Sold | $266,000+2.7%$229/sqft |
Source: | ||
| 8/13/2024 | Contingent | $259,000$223/sqft |
Source: | ||
| 8/6/2024 | Listed for sale | $259,000+102.3%$223/sqft |
Source: | ||
| 12/28/2018 | Sold | $128,000$110/sqft |
Source: | ||
Public tax history
| Year | Property taxes | Tax assessment |
|---|---|---|
| 2024 | -- | $157,600 |
| 2023 | -- | $157,600 |
| 2022 | -- | $157,600 |
Find assessor info on the county website
Neighborhood: 05488
Nearby schools
GreatSchools rating
- 5/10Highgate SchoolGrades: PK-6Distance: 2.3 mi
- 4/10Missisquoi Valley Uhsd #7Grades: 7-12Distance: 3.9 mi
Schools provided by the listing agent
- Elementary: Highgate Elementary School
- High: Missisquoi Valley UHSD #7
- District: Missisquoi Valley UHSD 7
Source: PrimeMLS. This data may not be complete. We recommend contacting the local school district to confirm school assignments for this home.

Get pre-qualified for a loan
At Zillow Home Loans, we can pre-qualify you in as little as 5 minutes with no impact to your credit score.An equal housing lender. NMLS #10287.
