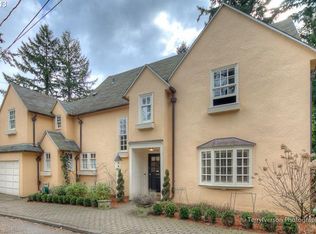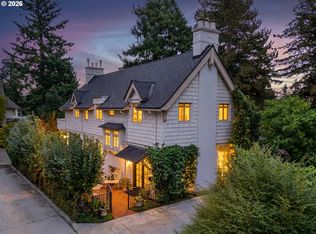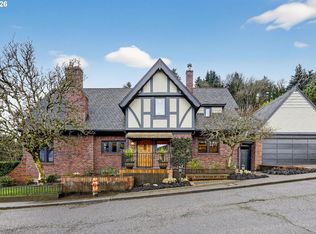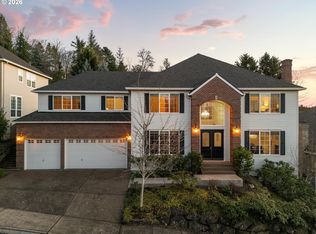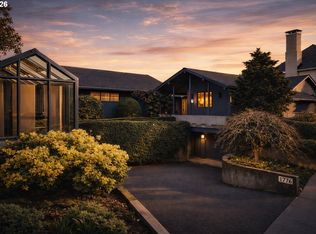Built in 1908 as the original home of John & Sarah Talbot on a private, flat & sunny lot - this is a rare opportunity to own a piece of Portland Heights history that has been stylishly updated for modern living. Upon entry, you are greeted with a dramatic center staircase, rich original hardwood floors, oversize doorways, classic architectural detail & luxe modern lighting. Walls of windows and French doors throughout bring in beautiful natural light and greenery year round. A wonderful floor plan with 3 of the 4 bedrooms up top including a large ensuite primary, laundry & office. The spacious lower level has been fully finished offering the perfect bonus space to play, relax & workout. Outside features a grand front porch, paver patio and yard for entertaining & unwinding. Updates include a new heat pump/AC, water heater, electrical panel, plumbing, EV charging, cedar decks/exterior stairs & more. SW Talbot is a quiet quintessential Portland Heights street and a bike friendly Neighborhood Greenway, centrally located within walking distance to Council Crest, Fairmount Loop, Portland Heights Park & Ainsworth Elementary. [Home Energy Score = 4. HES Report at https://rpt.greenbuildingregistry.com/hes/OR10026461]
Active
$1,295,000
2735 SW Talbot Rd, Portland, OR 97201
4beds
3,708sqft
Est.:
Residential, Single Family Residence
Built in 1908
7,405.2 Square Feet Lot
$-- Zestimate®
$349/sqft
$-- HOA
What's special
Paver patioLuxe modern lightingWonderful floor planRich original hardwood floorsOversize doorwaysDramatic center staircaseClassic architectural detail
- 1 day |
- 628 |
- 45 |
Zillow last checked: 8 hours ago
Listing updated: February 20, 2026 at 05:01am
Listed by:
Sean Becker hello@seanzbecker.com,
Sean Z Becker Real Estate,
Kirby Arkes 503-706-0854,
Sean Z Becker Real Estate
Source: RMLS (OR),MLS#: 337431545
Tour with a local agent
Facts & features
Interior
Bedrooms & bathrooms
- Bedrooms: 4
- Bathrooms: 3
- Full bathrooms: 3
- Main level bathrooms: 1
Rooms
- Room types: Bedroom 4, Office, Bonus Room, Bedroom 2, Bedroom 3, Dining Room, Family Room, Kitchen, Living Room, Primary Bedroom
Primary bedroom
- Features: Bathroom, Fireplace, Walkin Closet, Wallto Wall Carpet
- Level: Upper
Bedroom 2
- Features: Closet, Wallto Wall Carpet
- Level: Upper
Bedroom 3
- Features: Closet, Wallto Wall Carpet
- Level: Upper
Bedroom 4
- Features: Deck, French Doors, Hardwood Floors, Closet
- Level: Main
Dining room
- Features: Hardwood Floors
- Level: Main
Family room
- Features: Deck, Wallto Wall Carpet
- Level: Main
Kitchen
- Features: Eat Bar, Gas Appliances
- Level: Main
Living room
- Features: Fireplace, French Doors, Hardwood Floors
- Level: Main
Office
- Features: Hardwood Floors
- Level: Upper
Heating
- Forced Air, Heat Pump, Fireplace(s)
Cooling
- Heat Pump
Appliances
- Included: Built-In Range, Dishwasher, Disposal, Free-Standing Refrigerator, Gas Appliances, Microwave, Range Hood, Washer/Dryer, Gas Water Heater
- Laundry: Laundry Room
Features
- Closet, Eat Bar, Bathroom, Walk-In Closet(s)
- Flooring: Hardwood, Wall to Wall Carpet
- Doors: French Doors
- Basement: Daylight,Exterior Entry,Finished
- Number of fireplaces: 2
- Fireplace features: Gas
Interior area
- Total structure area: 3,708
- Total interior livable area: 3,708 sqft
Property
Parking
- Total spaces: 1
- Parking features: On Street, Detached
- Garage spaces: 1
- Has uncovered spaces: Yes
Features
- Stories: 3
- Patio & porch: Deck, Patio, Porch
- Exterior features: Yard
- Has view: Yes
- View description: Territorial
Lot
- Size: 7,405.2 Square Feet
- Features: Gentle Sloping, SqFt 7000 to 9999
Details
- Parcel number: R173525
Construction
Type & style
- Home type: SingleFamily
- Architectural style: Traditional
- Property subtype: Residential, Single Family Residence
Materials
- Wood Siding
- Foundation: Concrete Perimeter
- Roof: Composition
Condition
- Updated/Remodeled
- New construction: No
- Year built: 1908
Utilities & green energy
- Gas: Gas
- Sewer: Public Sewer
- Water: Public
Community & HOA
Community
- Subdivision: Portland Heights, West Hills
HOA
- Has HOA: No
Location
- Region: Portland
Financial & listing details
- Price per square foot: $349/sqft
- Tax assessed value: $1,109,070
- Annual tax amount: $19,440
- Date on market: 2/20/2026
- Listing terms: Cash,Conventional
- Road surface type: Paved
Estimated market value
Not available
Estimated sales range
Not available
Not available
Price history
Price history
| Date | Event | Price |
|---|---|---|
| 2/20/2026 | Listed for sale | $1,295,000+10.2%$349/sqft |
Source: | ||
| 6/29/2018 | Sold | $1,175,000-6%$317/sqft |
Source: | ||
| 5/31/2018 | Pending sale | $1,250,000$337/sqft |
Source: Keller Williams Realty Professionals #18393530 Report a problem | ||
| 4/24/2018 | Listed for sale | $1,250,000+68.6%$337/sqft |
Source: Keller Williams Realty Profes. #18393530 Report a problem | ||
| 8/8/2013 | Sold | $741,250-1%$200/sqft |
Source: | ||
| 6/8/2013 | Listed for sale | $749,000$202/sqft |
Source: The Hasson Company #13148288 Report a problem | ||
Public tax history
Public tax history
| Year | Property taxes | Tax assessment |
|---|---|---|
| 2025 | $19,440 +2.9% | $728,670 +3% |
| 2024 | $18,886 +3.9% | $707,450 +3% |
| 2023 | $18,183 +2.2% | $686,850 +3% |
| 2022 | $17,789 +8% | $666,840 +6.1% |
| 2021 | $16,479 +10.4% | $628,240 +3% |
| 2020 | $14,926 +7.7% | $609,950 +3% |
| 2019 | $13,858 | $592,190 +3% |
| 2018 | $13,858 +1.4% | $574,950 +3% |
| 2017 | $13,666 +20.7% | $558,210 +3.7% |
| 2016 | $11,319 | $538,130 +3% |
| 2015 | $11,319 +13.4% | $522,460 +3% |
| 2014 | $9,981 +21.6% | $507,250 +6.2% |
| 2013 | $8,206 +10.3% | $477,550 +3% |
| 2012 | $7,441 +7.2% | $463,650 +6.2% |
| 2011 | $6,942 -12.5% | $436,670 -3% |
| 2010 | $7,933 -13.5% | $450,150 +7% |
| 2009 | $9,166 +5.9% | $420,700 +3% |
| 2008 | $8,653 +0.2% | $408,450 +3% |
| 2007 | $8,634 +11.4% | $396,560 +3% |
| 2006 | $7,753 +4.7% | $385,010 +3% |
| 2005 | $7,401 +1.5% | $373,800 +3% |
| 2004 | $7,292 -2.8% | $362,920 +3% |
| 2003 | $7,506 +3.5% | $352,350 +3% |
| 2002 | $7,254 +10.4% | $342,090 +6.1% |
| 2000 | $6,572 +4.6% | $322,460 +3% |
| 1999 | $6,281 | $313,070 |
Find assessor info on the county website
BuyAbility℠ payment
Est. payment
$7,714/mo
Principal & interest
$6678
Property taxes
$1036
Climate risks
Neighborhood: Southwest Hills
Nearby schools
GreatSchools rating
- 9/10Ainsworth Elementary SchoolGrades: K-5Distance: 0.6 mi
- 5/10West Sylvan Middle SchoolGrades: 6-8Distance: 2.7 mi
- 8/10Lincoln High SchoolGrades: 9-12Distance: 1.4 mi
Schools provided by the listing agent
- Elementary: Ainsworth
- Middle: West Sylvan
- High: Lincoln
Source: RMLS (OR). This data may not be complete. We recommend contacting the local school district to confirm school assignments for this home.
