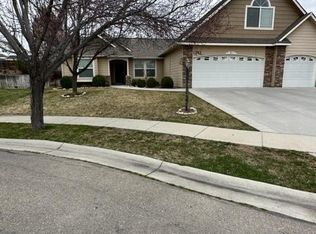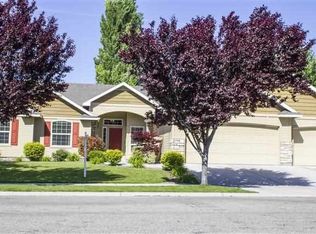Sold
Price Unknown
2735 S Spring Bar Way, Meridian, ID 83642
4beds
3baths
2,494sqft
Single Family Residence
Built in 1999
8,624.88 Square Feet Lot
$574,700 Zestimate®
$--/sqft
$3,045 Estimated rent
Home value
$574,700
$546,000 - $603,000
$3,045/mo
Zestimate® history
Loading...
Owner options
Explore your selling options
What's special
Discover this gently lived-in, two-story gem situated in a peaceful neighborhood, featuring a manicured backyard oasis with a storage shed and oversized covered patio, perfect for bbq's and entertaining. Car enthusiasts and adventurers will appreciate the huge 4-car garage with a pull-through door as well as expansive RV parking. Inside, you’ll find 3 massive bedrooms upstairs and a versatile office downstairs that could serve as a 4th bedroom. Enjoy meals with the family in the formal dining room and relax in the cozy living room with a fireplace. The great room seamlessly opens to the kitchen, ideal for gatherings. The HVAC system and appliances are only 2 years old. Bonus! Refrigerator, washer and dryer are included. Home also offers a whole house fan, Kinetico mechanical water softener, central vacuum with equipment and (2) 30 amp electrical service; 1 to garage and 1 to backyard, ready to add a hot tub. Bring all your toys and live the Idaho dream!
Zillow last checked: 8 hours ago
Listing updated: June 20, 2024 at 11:27am
Listed by:
Dianne Dyer 208-921-9617,
JPAR Live Local,
Gene Tilby 208-571-5071,
JPAR Live Local
Bought with:
Kristine Kittelson
Templeton Real Estate Group
Source: IMLS,MLS#: 98910971
Facts & features
Interior
Bedrooms & bathrooms
- Bedrooms: 4
- Bathrooms: 3
- Main level bathrooms: 1
- Main level bedrooms: 1
Primary bedroom
- Level: Upper
Bedroom 2
- Level: Upper
Bedroom 3
- Level: Upper
Bedroom 4
- Level: Main
Dining room
- Level: Main
Family room
- Level: Main
Kitchen
- Level: Main
Living room
- Level: Main
Office
- Level: Main
Heating
- Forced Air, Natural Gas
Cooling
- Central Air
Appliances
- Included: Gas Water Heater, Tank Water Heater, Dishwasher, Disposal, Microwave, Oven/Range Freestanding, Refrigerator, Washer, Dryer, Water Softener Owned, Gas Oven
- Laundry: Gas Dryer Hookup
Features
- Bath-Master, Den/Office, Formal Dining, Family Room, Great Room, Double Vanity, Walk-In Closet(s), Breakfast Bar, Pantry, Number of Baths Main Level: 1, Number of Baths Upper Level: 2
- Flooring: Hardwood, Carpet
- Windows: Skylight(s)
- Has basement: No
- Number of fireplaces: 2
- Fireplace features: Two, Gas, Other
Interior area
- Total structure area: 2,494
- Total interior livable area: 2,494 sqft
- Finished area above ground: 2,494
- Finished area below ground: 0
Property
Parking
- Total spaces: 4
- Parking features: Attached, Garage (Drive Through Doors), RV Access/Parking, Driveway
- Attached garage spaces: 4
- Has uncovered spaces: Yes
Features
- Levels: Two
- Patio & porch: Covered Patio/Deck
- Fencing: Full,Wood
Lot
- Size: 8,624 sqft
- Features: Standard Lot 6000-9999 SF, Garden, Irrigation Available, Sidewalks, Auto Sprinkler System, Full Sprinkler System, Pressurized Irrigation Sprinkler System
Details
- Additional structures: Shed(s)
- Parcel number: R7696680430
- Zoning: residential
Construction
Type & style
- Home type: SingleFamily
- Property subtype: Single Family Residence
Materials
- Brick, Frame, HardiPlank Type
- Foundation: Crawl Space
- Roof: Composition
Condition
- Year built: 1999
Utilities & green energy
- Water: Public
- Utilities for property: Sewer Connected, Broadband Internet
Green energy
- Indoor air quality: Ventilation
Community & neighborhood
Location
- Region: Meridian
- Subdivision: Salmon Rapids
HOA & financial
HOA
- Has HOA: Yes
- HOA fee: $170 annually
Other
Other facts
- Listing terms: Cash,Conventional,FHA,VA Loan
- Ownership: Fee Simple,Fractional Ownership: No
- Road surface type: Paved
Price history
Price history is unavailable.
Public tax history
| Year | Property taxes | Tax assessment |
|---|---|---|
| 2025 | $1,911 +9.2% | $508,600 -0.1% |
| 2024 | $1,751 -25.8% | $508,900 +12.9% |
| 2023 | $2,360 +8.4% | $450,700 -20.9% |
Find assessor info on the county website
Neighborhood: 83642
Nearby schools
GreatSchools rating
- 8/10Pepper Ridge Elementary SchoolGrades: PK-5Distance: 2.4 mi
- 7/10Lewis & Clark Middle SchoolGrades: 6-8Distance: 2.8 mi
- 8/10Mountain View High SchoolGrades: 9-12Distance: 0.8 mi
Schools provided by the listing agent
- Elementary: Mary McPherson
- Middle: Lake Hazel
- High: Mountain View
- District: West Ada School District
Source: IMLS. This data may not be complete. We recommend contacting the local school district to confirm school assignments for this home.

