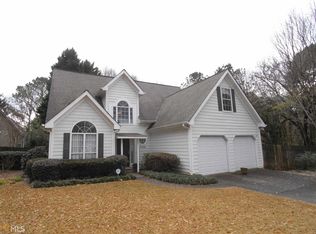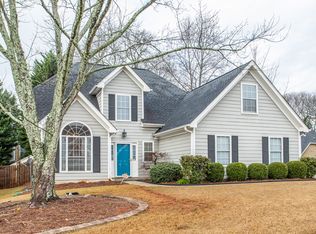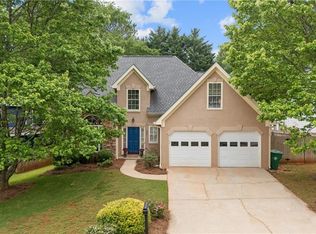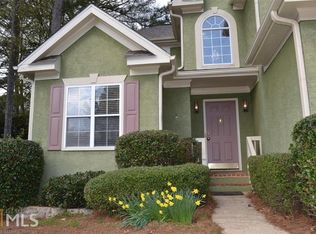Closed
$550,000
2735 Royal Blf, Decatur, GA 30030
3beds
1,748sqft
Single Family Residence, Residential
Built in 1994
7,840.8 Square Feet Lot
$542,900 Zestimate®
$315/sqft
$2,786 Estimated rent
Home value
$542,900
$499,000 - $592,000
$2,786/mo
Zestimate® history
Loading...
Owner options
Explore your selling options
What's special
The lifestyle of Ashwood Glen is a tremendous value with its proximity to Avondale Estates and City of Decatur. Combine that convenience with this charming,well-maintained home on a verdant lot near a quiet cul-de-sac of Royal Bluff, and you'll see why seller hesitated to downsize! Entering through foyer, the cheerful sun-filled home opens into an open concept living area with vaulted ceiling that is spacious yet cozy with gas log fireplace. Kitchen has optional eat-in nook plus breakfast bar, adjacent to generous open dining area. Beautiful custom tile and gleaming pine floors grace the home throughout (no carpet upstairs!). Ideal for entertaining a group of any size, living area flows onto spacious back deck with custom pergola and the sweet aroma of climbing jasmine. Beyond the deck is inviting landscaped backyard providing more options for you and your guests to gather 'round the fire pit. Extra-private primary suite with tray ceiling is only bedroom on main floor, almost hidden from rest of house. Windows from suite look onto back deck and side yard, creating peaceful ambiance that transports you miles from any city. Relax even further in adjoining primary bath which boasts the "Best Shower in Atlanta" (as voted by seller!) and rejuvenating whirlpool tub, a special treat on those colder winter days. Opening from bath is walk-in closet with Elfa shelves. Upstairs you'll find two more sunny and inviting bedrooms with generous closet space plus a bonus attic nook that can be used for any purpose from music practice to extra storage. The great restaurants, breweries, and art studios of Decatur and Avondale are just minutes away from this popular neighborhood. Across the street is Decatur's new Legacy Park. Area schools include Avondale Elementary, The Museum School, Friends School, Waldorf School of Atlanta, Academe of the Oaks, Dekalb School of the Arts Elementary to High School, and Druid Hills Middle and High School. Additionally, City schools of Decatur Elementary School just announced open enrollment for tuition students. 1 year buydown in interest rate on this property offered by The Mooreteam at Fairway Mortgage!
Zillow last checked: 8 hours ago
Listing updated: July 16, 2025 at 07:26am
Listing Provided by:
Milt Thomas,
ERA Foster & Bond 404-451-4998
Bought with:
Jenny Alms, 318089
Atlanta Fine Homes Sotheby's International
Source: FMLS GA,MLS#: 7576789
Facts & features
Interior
Bedrooms & bathrooms
- Bedrooms: 3
- Bathrooms: 3
- Full bathrooms: 2
- 1/2 bathrooms: 1
- Main level bathrooms: 1
- Main level bedrooms: 1
Primary bedroom
- Features: Master on Main
- Level: Master on Main
Bedroom
- Features: Master on Main
Primary bathroom
- Features: Double Vanity, Separate Tub/Shower, Whirlpool Tub
Dining room
- Features: Open Concept
Kitchen
- Features: Breakfast Bar, Cabinets Stain, Eat-in Kitchen, Pantry, Stone Counters, View to Family Room, Other
Heating
- Central
Cooling
- Central Air
Appliances
- Included: Dishwasher, Disposal, Dryer, Gas Oven, Gas Range, Gas Water Heater, Microwave, Range Hood, Refrigerator, Washer
- Laundry: Main Level, Other
Features
- Cathedral Ceiling(s), High Speed Internet, Tray Ceiling(s), Walk-In Closet(s)
- Flooring: Ceramic Tile, Other
- Windows: None
- Basement: None
- Attic: Pull Down Stairs
- Number of fireplaces: 1
- Fireplace features: Gas Log, Great Room
- Common walls with other units/homes: No Common Walls
Interior area
- Total structure area: 1,748
- Total interior livable area: 1,748 sqft
- Finished area above ground: 1,748
- Finished area below ground: 400
Property
Parking
- Total spaces: 4
- Parking features: Attached, Garage, Garage Door Opener, Garage Faces Front, Level Driveway, On Street
- Attached garage spaces: 2
- Has uncovered spaces: Yes
Accessibility
- Accessibility features: None
Features
- Levels: Two
- Stories: 2
- Patio & porch: Deck
- Exterior features: None
- Pool features: None
- Has spa: Yes
- Spa features: Bath, None
- Fencing: Back Yard,Privacy
- Has view: Yes
- View description: Other
- Waterfront features: None
- Body of water: None
Lot
- Size: 7,840 sqft
- Features: Back Yard, Landscaped, Mountain Frontage, Private, Wooded
Details
- Additional structures: None
- Parcel number: 15 233 01 174
- Other equipment: None
- Horse amenities: None
Construction
Type & style
- Home type: SingleFamily
- Architectural style: Traditional
- Property subtype: Single Family Residence, Residential
Materials
- Cement Siding, Other
- Foundation: Concrete Perimeter
- Roof: Composition,Shingle
Condition
- Resale
- New construction: No
- Year built: 1994
Utilities & green energy
- Electric: 110 Volts, 220 Volts in Laundry
- Sewer: Public Sewer
- Water: Public
- Utilities for property: Cable Available, Electricity Available, Natural Gas Available, Phone Available, Sewer Available
Green energy
- Energy efficient items: None
- Energy generation: None
Community & neighborhood
Security
- Security features: Security System Owned, Smoke Detector(s)
Community
- Community features: Near Public Transport, Park, Near Shopping, Other
Location
- Region: Decatur
- Subdivision: Ashwood Glen
HOA & financial
HOA
- Has HOA: No
Other
Other facts
- Listing terms: Cash,Conventional,FHA
- Road surface type: Asphalt, Paved
Price history
| Date | Event | Price |
|---|---|---|
| 7/9/2025 | Sold | $550,000-2.7%$315/sqft |
Source: | ||
| 6/2/2025 | Pending sale | $565,000$323/sqft |
Source: | ||
| 5/21/2025 | Price change | $565,000-2.4%$323/sqft |
Source: | ||
| 5/9/2025 | Listed for sale | $579,000+60.8%$331/sqft |
Source: | ||
| 7/7/2017 | Sold | $360,000-1.4%$206/sqft |
Source: | ||
Public tax history
| Year | Property taxes | Tax assessment |
|---|---|---|
| 2025 | -- | $219,320 +12.4% |
| 2024 | $5,780 +21.2% | $195,080 +9.9% |
| 2023 | $4,768 -11.6% | $177,440 -0.9% |
Find assessor info on the county website
Neighborhood: 30030
Nearby schools
GreatSchools rating
- 5/10Avondale Elementary SchoolGrades: PK-5Distance: 1 mi
- 5/10Druid Hills Middle SchoolGrades: 6-8Distance: 3.4 mi
- 6/10Druid Hills High SchoolGrades: 9-12Distance: 2.7 mi
Schools provided by the listing agent
- Elementary: Avondale
- Middle: Druid Hills
- High: Druid Hills
Source: FMLS GA. This data may not be complete. We recommend contacting the local school district to confirm school assignments for this home.
Get a cash offer in 3 minutes
Find out how much your home could sell for in as little as 3 minutes with a no-obligation cash offer.
Estimated market value
$542,900
Get a cash offer in 3 minutes
Find out how much your home could sell for in as little as 3 minutes with a no-obligation cash offer.
Estimated market value
$542,900



