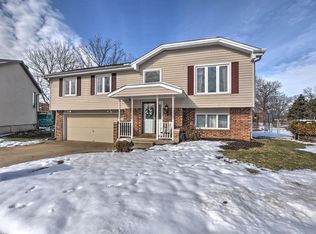NEW NEW NEW!!! Come stretch out in this beautifully roomy bilevel and enjoy updates galore! Brand New flooring throughout(20), trim(20), and fresh paint(20) - both upstairs and down. New drywall and paint in garage(20), exterior paint(19), and deck boards(19). Even the toilets are new!! Upstairs is spacious and bright with vaulted ceilings and an open floorplan; it's unique flow with two staircases, a generous living room, dining room, AND bonus room is an entertainer's delight. Downstairs has a large family room that walks out onto the patio and fully fenced yard. Tech is newer as well - Nest and Ring doorbell stay. Tucked away on a quiet col de sac near the golf course this Wildwood home gives you access to Meridian Schools and a potentially fully funded Richland education too. It's going to go quick - call to take a look today!!
This property is off market, which means it's not currently listed for sale or rent on Zillow. This may be different from what's available on other websites or public sources.
