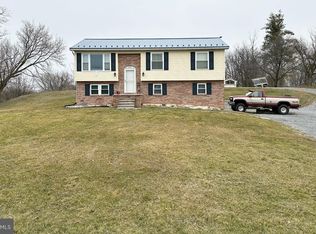This stately home will impress from the moment you catch your first glimpse and will continue to exceed your expectations as you explore the flowing 4,500 square foot layout. Opening the double front doors you are drawn into the home via a spacious two-story foyer that features beautiful gleaming marble tile flooring and a stunning curved staircase. The sweeping staircase guides you to the second floor and the master suite. If you have been looking for a master retreat this home will not disappoint. Featuring more space than most starter homes the master retreat amenities include a spa-like master bathroom, a marble stone fireplace, a walk-in closet, a separate living area, a reading nook, and your suite still has room left over for an oversized comfy bed and all your bedroom furniture. The second floor also features three nicely sized bedrooms and a full bath located off the main hallway that features views of the grand foyer. Heading back down the stairway the marble tiles in the foyer leads you into the open concept kitchen and breakfast room. Ample cabinets and counter space, a wall oven, and double sinks make creating a culinary masterpiece a breeze. Your guests or family can warm themselves by the double-sided fireplace or relax in the expansive family room. Whether it is a holiday gathering or an evening where you are entertaining guests the formal dining room and formal living room are comfortable and welcoming for any size guest list. The home office located on the main level is a perfect place to get some work done while watching the squirrels and birds through the large windows as they frolic in the ample front yard. Finishing off the main level is a laundry room with a feature that should be in every home, a laundry shoot from the master bedroom! No more carrying laundry baskets down the stairs. The basement is over 1400 square feet and has ten-foot ceilings so if you would like even more room this area is ready to be finished into a man cave or a private gym. The basement has been professionally waterproofed and comes with a lifetime warranty so no need to worry about having a wet basement. Heading outside you will find a large back yard and two concrete patios. One of the patios features a cedar pergola and roof so you can enjoy the outside and find some shade on sunny days or listen to the rain gently sprinkle on the roof without getting damp. With over an acre of land, you will have plenty of room for entertaining or relaxing on the lawn. Parking is a breeze with an integral two car oversized garage, your guest will have plenty of space to park with four guest spaces accessed by the main driveway. The second driveway provides access to the detached three-bay garage and shop. There is also extra space for parking your RV's and/or boat while being stored between uses.
This property is off market, which means it's not currently listed for sale or rent on Zillow. This may be different from what's available on other websites or public sources.
