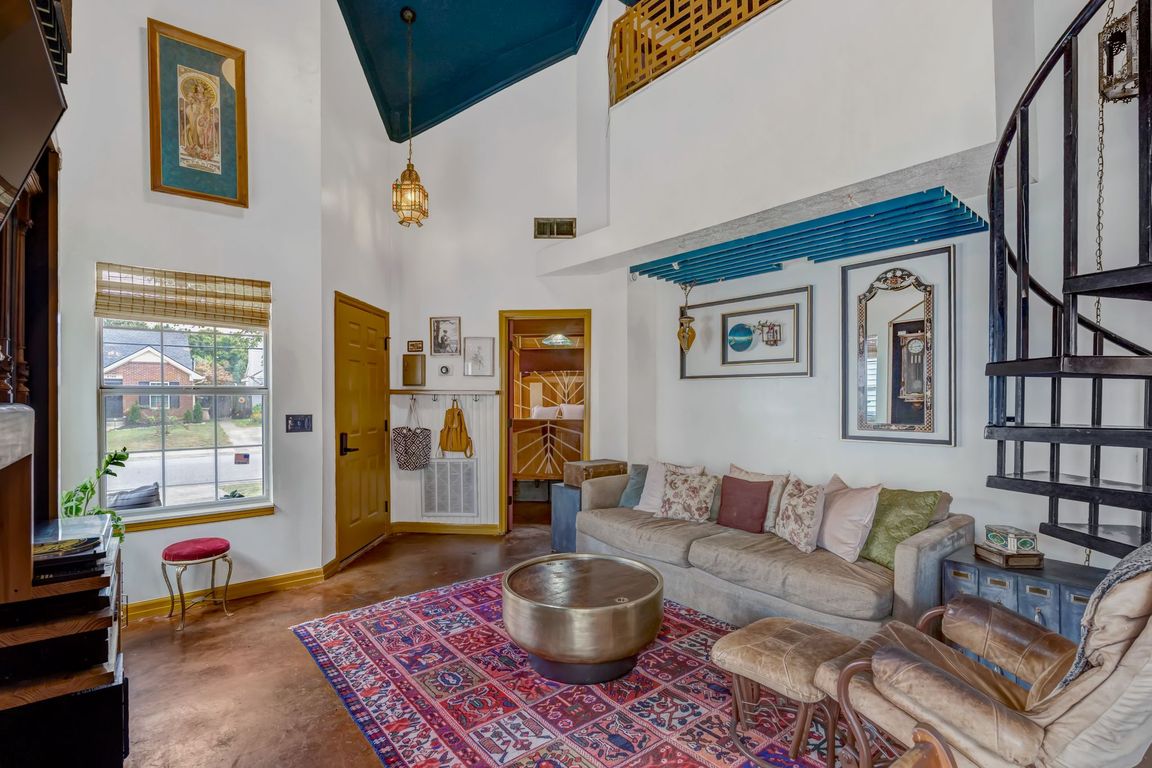
Under contract - not showing
$315,000
2beds
991sqft
2735 Penn Meade Dr, Nashville, TN 37214
2beds
991sqft
Single family residence, residential
Built in 1988
3,049 sqft
2 Open parking spaces
$318 price/sqft
$65 quarterly HOA fee
What's special
Wood burning fireplaceBasketball courtRaised gardenMoody color schemeExtra storageStainless steel countertopsCozy patio
This home is truly a must see!!! It takes tiny living to a whole new level. This Arts and Crafts/ Art Deco home has so much to offer, from its concrete flooring, to its moody color scheme and all the details that make this home unique. The wood burning fireplace ...
- 74 days |
- 44 |
- 1 |
Source: RealTracs MLS as distributed by MLS GRID,MLS#: 2990601
Travel times
Living Room
Kitchen
Primary Bedroom
Zillow last checked: 8 hours ago
Listing updated: October 10, 2025 at 02:35pm
Listing Provided by:
Jessica McCarty 615-812-9263,
Compass Tennessee, LLC 615-475-5616
Source: RealTracs MLS as distributed by MLS GRID,MLS#: 2990601
Facts & features
Interior
Bedrooms & bathrooms
- Bedrooms: 2
- Bathrooms: 2
- Full bathrooms: 2
- Main level bedrooms: 2
Recreation room
- Features: Second Floor
- Level: Second Floor
Heating
- Central
Cooling
- Central Air
Appliances
- Included: Electric Oven, Electric Range, Dishwasher, Disposal
- Laundry: Electric Dryer Hookup, Washer Hookup
Features
- Built-in Features, High Ceilings, Open Floorplan, Pantry, Smart Thermostat
- Flooring: Concrete
- Basement: None
- Number of fireplaces: 1
- Fireplace features: Family Room, Wood Burning
Interior area
- Total structure area: 991
- Total interior livable area: 991 sqft
- Finished area above ground: 991
Video & virtual tour
Property
Parking
- Total spaces: 2
- Parking features: Concrete, Driveway
- Uncovered spaces: 2
Features
- Levels: One
- Stories: 2
- Patio & porch: Deck, Patio
Lot
- Size: 3,049.2 Square Feet
- Dimensions: 36 x 87
Details
- Additional structures: Storage
- Parcel number: 052130A01600CO
- Special conditions: Standard
Construction
Type & style
- Home type: SingleFamily
- Property subtype: Single Family Residence, Residential
Materials
- Brick, Vinyl Siding
Condition
- New construction: No
- Year built: 1988
Utilities & green energy
- Sewer: Public Sewer
- Water: Public
- Utilities for property: Water Available
Green energy
- Energy efficient items: Thermostat, Water Heater
Community & HOA
Community
- Subdivision: River Glen
HOA
- Has HOA: Yes
- Services included: Maintenance Grounds
- HOA fee: $65 quarterly
Location
- Region: Nashville
Financial & listing details
- Price per square foot: $318/sqft
- Tax assessed value: $182,200
- Annual tax amount: $1,482
- Date on market: 9/6/2025