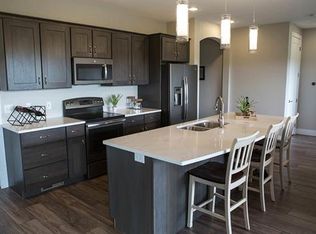Sold for $3,750,000
$3,750,000
2735 P St NW, Washington, DC 20007
4beds
3,348sqft
Townhouse
Built in 1900
2,130 Square Feet Lot
$4,048,400 Zestimate®
$1,120/sqft
$5,644 Estimated rent
Home value
$4,048,400
$3.72M - $4.41M
$5,644/mo
Zestimate® history
Loading...
Owner options
Explore your selling options
What's special
Refined living at its best in this modern masterpiece in Georgetown’s charming East Village. Top-to-bottom renovation by Akseizer Residential then finished by renowned designer Daryl Carter. This showpiece residence is sculpted to perfection with ADG’s signature architectural details and custom millwork throughout. Featuring a perfectly manicured front garden, herringbone patterned natural wood floors, 9-foot ceilings, gourmet kitchen with Quartz countertops, Thermador home-connectivity appliances, plus Waterworks bathrooms throughout. Artisan finishes abound, from the antique French marble fireplace in the living room to the private rear garden with built-in grill, expansive bluestone dining/lounge area, & manicured boxwoods. Savant premium home automation system controls climate, lighting, entertainment, & security from a single intuitive app. Upper Levels boast 9-foot ceilings with 4 Bedrooms and 3 Baths including the ultra-luxe Master Suite w/ double vanity, triple shower, dressing room with custom built-in wardrobes and more. The third level also features a convenient secondary Laundry, marble bar & private balcony overlooking Georgetown. Newly excavated Lower Level offers 9-ft ceilings, large family room, fourth full bath, marble bar with wine cooler and refrigerators, primary laundry room, as well as private front entrance from P Street. Includes secure single-car parking with automated gate in the rear garden plus additional rental parking.
Zillow last checked: 8 hours ago
Listing updated: April 18, 2024 at 07:03pm
Listed by:
Nancy Taylor Bubes 202-386-7813,
Washington Fine Properties, LLC,
Listing Team: The Nancy Taylor Bubes Group, Co-Listing Team: The Nancy Taylor Bubes Group,Co-Listing Agent: Liz Dangio 202-427-7890,
Washington Fine Properties, LLC
Bought with:
Anne Stevenson, 5003790
Washington Fine Properties, LLC
Source: Bright MLS,MLS#: DCDC2079796
Facts & features
Interior
Bedrooms & bathrooms
- Bedrooms: 4
- Bathrooms: 6
- Full bathrooms: 5
- 1/2 bathrooms: 1
- Main level bathrooms: 1
Basement
- Area: 676
Heating
- Heat Pump, Natural Gas
Cooling
- Central Air, Electric
Appliances
- Included: Electric Water Heater
Features
- Basement: English
- Number of fireplaces: 1
Interior area
- Total structure area: 3,348
- Total interior livable area: 3,348 sqft
- Finished area above ground: 2,672
- Finished area below ground: 676
Property
Parking
- Total spaces: 1
- Parking features: Enclosed, Driveway
- Uncovered spaces: 1
Accessibility
- Accessibility features: None
Features
- Levels: Four
- Stories: 4
- Pool features: None
Lot
- Size: 2,130 sqft
- Features: Urban Land-Sassafras-Chillum
Details
- Additional structures: Above Grade, Below Grade
- Parcel number: 1266//0300
- Zoning: 0000
- Special conditions: Standard
Construction
Type & style
- Home type: Townhouse
- Architectural style: Federal
- Property subtype: Townhouse
Materials
- Brick
- Foundation: Block
Condition
- New construction: No
- Year built: 1900
- Major remodel year: 2016
Utilities & green energy
- Sewer: Public Sewer
- Water: Public
Community & neighborhood
Location
- Region: Washington
- Subdivision: Georgetown
Other
Other facts
- Listing agreement: Exclusive Right To Sell
- Ownership: Fee Simple
Price history
| Date | Event | Price |
|---|---|---|
| 2/13/2023 | Sold | $3,750,000-2.6%$1,120/sqft |
Source: | ||
| 1/12/2023 | Pending sale | $3,850,000$1,150/sqft |
Source: | ||
| 1/10/2023 | Listed for sale | $3,850,000$1,150/sqft |
Source: | ||
| 5/24/2022 | Listing removed | $3,850,000$1,150/sqft |
Source: | ||
| 5/13/2022 | Listed for sale | $3,850,000-3.6%$1,150/sqft |
Source: | ||
Public tax history
| Year | Property taxes | Tax assessment |
|---|---|---|
| 2025 | $32,173 +6.7% | $3,592,290 +1.3% |
| 2024 | $30,152 +4% | $3,547,260 +1.5% |
| 2023 | $28,994 +2.9% | $3,495,110 +3% |
Find assessor info on the county website
Neighborhood: Georgetown
Nearby schools
GreatSchools rating
- 10/10Hyde-Addison Elementary SchoolGrades: PK-5Distance: 0.5 mi
- 6/10Hardy Middle SchoolGrades: 6-8Distance: 0.8 mi
- 7/10Jackson-Reed High SchoolGrades: 9-12Distance: 3 mi
Schools provided by the listing agent
- District: District Of Columbia Public Schools
Source: Bright MLS. This data may not be complete. We recommend contacting the local school district to confirm school assignments for this home.
Sell for more on Zillow
Get a Zillow Showcase℠ listing at no additional cost and you could sell for .
$4,048,400
2% more+$80,968
With Zillow Showcase(estimated)$4,129,368
