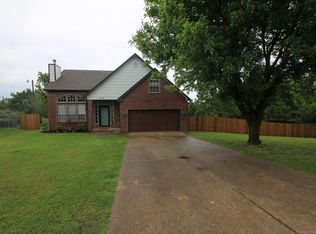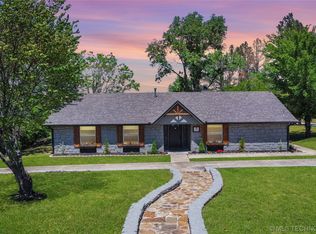Sold for $338,000
$338,000
2735 Overcrest Ln, Sapulpa, OK 74066
3beds
2,022sqft
Single Family Residence
Built in 2003
1.05 Acres Lot
$362,700 Zestimate®
$167/sqft
$2,195 Estimated rent
Home value
$362,700
$345,000 - $381,000
$2,195/mo
Zestimate® history
Loading...
Owner options
Explore your selling options
What's special
The cutest home you will ever see with the best view and tons of mature trees on an acre m/l...home features an open concept with living, dining and kitchen being very open and inviting...tons of natural light throughout...living area is large with a cozy fireplace...kitchen has an island and a lot of workspace and dining area is large enough to have a nice sized table...off the kitchen is the most amazing deck and an awesome spot for entertaining, morning coffee, or watch the sunset go down...master is down with an en suite bath that has a tub and shower...upstairs features two bedrooms with a pullman bath...outside there is a shed and above ground pool...home has new shower in master, interior and exterior paint, dishwasher, half bath redone, new sinks, toilets, vanities etc...SELLER WILLING TO PAY 2% TOWARDS BUYERS CLOSING COSTS WITH ACCEPTABLE OFFER
Zillow last checked: 8 hours ago
Listing updated: November 22, 2023 at 10:55am
Listed by:
Kristin N Winton 918-346-9213,
Coldwell Banker Select
Bought with:
Sabrina Shaw, 179748
eXp Realty, LLC
Source: MLS Technology, Inc.,MLS#: 2333563 Originating MLS: MLS Technology
Originating MLS: MLS Technology
Facts & features
Interior
Bedrooms & bathrooms
- Bedrooms: 3
- Bathrooms: 3
- Full bathrooms: 2
- 1/2 bathrooms: 1
Primary bedroom
- Description: Master Bedroom,Private Bath,Walk-in Closet
- Level: First
Bedroom
- Description: Bedroom,Pullman Bath
- Level: Second
Bedroom
- Description: Bedroom,
- Level: Second
Primary bathroom
- Description: Master Bath,Bathtub,Double Sink,Full Bath,Separate Shower
- Level: First
Dining room
- Description: Dining Room,Combo w/ Living
- Level: First
Kitchen
- Description: Kitchen,
- Level: First
Living room
- Description: Living Room,Fireplace,Great Room
- Level: First
Utility room
- Description: Utility Room,Inside
- Level: First
Heating
- Central, Gas, Multiple Heating Units
Cooling
- Central Air, 2 Units
Appliances
- Included: Dishwasher, Disposal, Gas Water Heater, Microwave, Oven, Range
Features
- Central Vacuum, Granite Counters, High Ceilings, Pullman Bath, Vaulted Ceiling(s), Ceiling Fan(s)
- Flooring: Carpet, Tile
- Doors: Insulated Doors
- Windows: Vinyl, Insulated Windows
- Basement: None
- Number of fireplaces: 1
- Fireplace features: Gas Log
Interior area
- Total structure area: 2,022
- Total interior livable area: 2,022 sqft
Property
Parking
- Total spaces: 2
- Parking features: Attached, Garage
- Attached garage spaces: 2
Features
- Levels: Two
- Stories: 2
- Patio & porch: Covered, Deck, Patio, Porch
- Exterior features: Landscaping, Rain Gutters
- Pool features: Above Ground, Other
- Fencing: Partial,Split Rail
Lot
- Size: 1.05 Acres
- Features: Mature Trees
Details
- Additional structures: Shed(s)
- Parcel number: 334800001000012000
- Special conditions: Relocation
Construction
Type & style
- Home type: SingleFamily
- Architectural style: Ranch
- Property subtype: Single Family Residence
Materials
- Brick, Stone, Wood Frame
- Foundation: Slab
- Roof: Asphalt,Fiberglass
Condition
- Year built: 2003
Utilities & green energy
- Sewer: Septic Tank
- Water: Rural
- Utilities for property: Cable Available, Electricity Available, Natural Gas Available, Phone Available, Water Available
Green energy
- Energy efficient items: Doors, Windows
Community & neighborhood
Security
- Security features: No Safety Shelter, Smoke Detector(s)
Community
- Community features: Gutter(s)
Location
- Region: Sapulpa
- Subdivision: Timberlake
Other
Other facts
- Listing terms: Conventional,FHA,VA Loan
Price history
| Date | Event | Price |
|---|---|---|
| 11/22/2023 | Sold | $338,000-3.4%$167/sqft |
Source: | ||
| 11/4/2023 | Pending sale | $349,900$173/sqft |
Source: | ||
| 10/18/2023 | Price change | $349,900-2.8%$173/sqft |
Source: | ||
| 10/11/2023 | Listed for sale | $359,900$178/sqft |
Source: | ||
| 9/29/2023 | Pending sale | $359,900$178/sqft |
Source: | ||
Public tax history
| Year | Property taxes | Tax assessment |
|---|---|---|
| 2024 | $3,753 +46.4% | $40,547 +26.8% |
| 2023 | $2,563 -6.5% | $31,969 +3% |
| 2022 | $2,742 +58.7% | $31,038 +60.6% |
Find assessor info on the county website
Neighborhood: 74066
Nearby schools
GreatSchools rating
- 4/10Pretty Water Public SchoolGrades: PK-8Distance: 1.5 mi
Schools provided by the listing agent
- Elementary: Pretty Water
- High: Sapulpa
- District: Pretty Water - Grades K-8 (49)
Source: MLS Technology, Inc.. This data may not be complete. We recommend contacting the local school district to confirm school assignments for this home.
Get pre-qualified for a loan
At Zillow Home Loans, we can pre-qualify you in as little as 5 minutes with no impact to your credit score.An equal housing lender. NMLS #10287.
Sell for more on Zillow
Get a Zillow Showcase℠ listing at no additional cost and you could sell for .
$362,700
2% more+$7,254
With Zillow Showcase(estimated)$369,954

