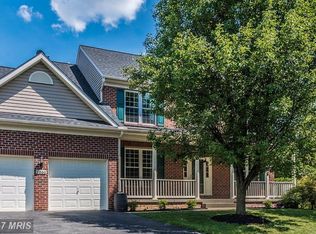Sold for $750,000 on 05/24/23
$750,000
2735 New Design Rd, Adamstown, MD 21710
3beds
3,832sqft
Single Family Residence
Built in 1853
11.23 Acres Lot
$877,200 Zestimate®
$196/sqft
$3,077 Estimated rent
Home value
$877,200
$789,000 - $974,000
$3,077/mo
Zestimate® history
Loading...
Owner options
Explore your selling options
What's special
"Manor Heights" is an historic pre-civil war farmhouse, bank barn and outbuildings on the Maryland Inventory of Historic Properties previously owned by the Thomas family circa 1853. On over 11 beautiful acres in Adamstown, the brick mansion features a great southern front sitting porch with tall white columns, center hall with original wood staircase and trim, antique pine wood floors, high ceilings, several jib doors, tall windows, oversized rooms and original woodwork. The kitchen has been updated with cherry cabinetry & granite counters, center island with quartz counter and room for 3 barstools. The kitchen also has an original cooking fireplace and is adjacent to a modern family room with vaulted ceilings that leads out to a generous deck and gazebo. The main level also has a half bath, back/kitchen stairscase and pantry/mudroom. Two deep southern side porches overlook pastoral views and several outbuildings including bank barn, smoke house,dairy barn,studio/office, log summer kitchen & two car garage. The second story of the home has two large front bedrooms, a totally remodeled hall full bathroom with certamic tile shower and exposed brick wall. Two additional bedrooms are in the rear with an addtl. full bath. The laundry room upstairs has extra storage. Perfectly located for a commuters dream! Though sold strictly as-is this property is a historic treasure!
Zillow last checked: 8 hours ago
Listing updated: May 25, 2023 at 04:19am
Listed by:
Terry LaScola 240-674-8757,
Welcome Home Realty Group
Bought with:
Tony La Scola, 5010656
Welcome Home Realty Group
Source: Bright MLS,MLS#: MDFR2034312
Facts & features
Interior
Bedrooms & bathrooms
- Bedrooms: 3
- Bathrooms: 2
- Full bathrooms: 2
- Main level bathrooms: 2
- Main level bedrooms: 3
Basement
- Area: 1706
Heating
- Forced Air, Oil
Cooling
- None
Appliances
- Included: Electric Water Heater
- Laundry: Upper Level
Features
- 9'+ Ceilings, Plaster Walls
- Flooring: Hardwood
- Basement: Unfinished
- Number of fireplaces: 2
Interior area
- Total structure area: 5,538
- Total interior livable area: 3,832 sqft
- Finished area above ground: 3,832
- Finished area below ground: 0
Property
Parking
- Total spaces: 2
- Parking features: Other, Detached, Driveway, Off Street
- Garage spaces: 2
- Has uncovered spaces: Yes
Accessibility
- Accessibility features: None
Features
- Levels: Three
- Stories: 3
- Pool features: None
Lot
- Size: 11.23 Acres
Details
- Additional structures: Above Grade, Below Grade
- Parcel number: 1101003143
- Zoning: R1
- Special conditions: Standard
Construction
Type & style
- Home type: SingleFamily
- Architectural style: Federal
- Property subtype: Single Family Residence
Materials
- Brick
- Foundation: Stone
- Roof: Architectural Shingle
Condition
- New construction: No
- Year built: 1853
Utilities & green energy
- Sewer: Cesspool
- Water: Well
Community & neighborhood
Location
- Region: Adamstown
- Subdivision: None Available
Other
Other facts
- Listing agreement: Exclusive Right To Sell
- Ownership: Fee Simple
Price history
| Date | Event | Price |
|---|---|---|
| 5/24/2023 | Sold | $750,000-3.2%$196/sqft |
Source: | ||
| 5/3/2023 | Pending sale | $775,000$202/sqft |
Source: | ||
| 5/3/2023 | Listed for sale | $775,000-3%$202/sqft |
Source: | ||
| 11/1/2013 | Listing removed | $799,000$209/sqft |
Source: Prestige Properties #FR8052225 Report a problem | ||
| 4/12/2013 | Listed for sale | $799,000$209/sqft |
Source: Prestige Properties #FR8052225 Report a problem | ||
Public tax history
| Year | Property taxes | Tax assessment |
|---|---|---|
| 2025 | $148 -98.3% | $719,833 +3.9% |
| 2024 | $8,462 +9.2% | $692,500 +4.8% |
| 2023 | $7,747 +5% | $661,000 -4.5% |
Find assessor info on the county website
Neighborhood: 21710
Nearby schools
GreatSchools rating
- 6/10Carroll Manor Elementary SchoolGrades: PK-5Distance: 0.6 mi
- 8/10Ballenger Creek Middle SchoolGrades: 6-8Distance: 5.4 mi
- 5/10Tuscarora High SchoolGrades: 9-12Distance: 4.8 mi
Schools provided by the listing agent
- District: Frederick County Public Schools
Source: Bright MLS. This data may not be complete. We recommend contacting the local school district to confirm school assignments for this home.

Get pre-qualified for a loan
At Zillow Home Loans, we can pre-qualify you in as little as 5 minutes with no impact to your credit score.An equal housing lender. NMLS #10287.
Sell for more on Zillow
Get a free Zillow Showcase℠ listing and you could sell for .
$877,200
2% more+ $17,544
With Zillow Showcase(estimated)
$894,744