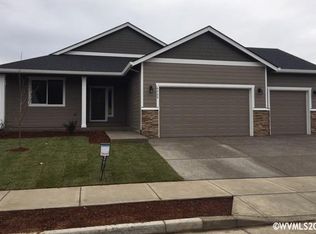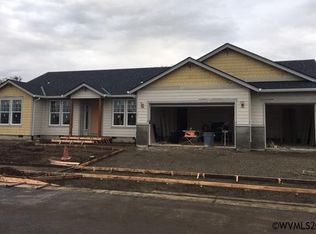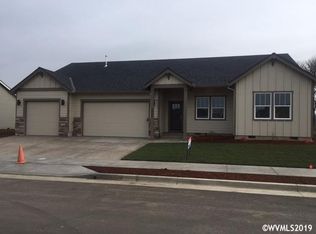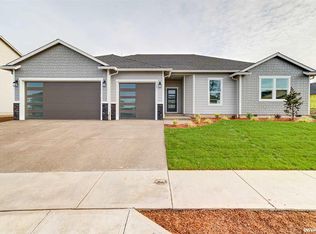Sold for $576,000
Listed by:
LEANNA LANGLEY Cell:541-908-2582,
CADWELL REALTY GROUP-LEBANON
Bought with: CADWELL REALTY GROUP
$576,000
2735 NE Tuscan Loop, Albany, OR 97321
4beds
1,838sqft
Single Family Residence
Built in 2019
10,454 Square Feet Lot
$603,700 Zestimate®
$313/sqft
$2,858 Estimated rent
Home value
$603,700
$574,000 - $634,000
$2,858/mo
Zestimate® history
Loading...
Owner options
Explore your selling options
What's special
This home would be perfect for anyone looking for 4 bedrooms, a 3 car garage, generously sized lot, and an open concept floor plan. LPV flooring in main living areas makes for easy maintenance. Kitchen consists of stylish cabinetry, granite countertops, eating island, gas range, SS fridge included, & pantry. Fully fenced back yard w/newly installed custom patio with lighting will make summers that much more enjoyable. Owners ensuite w/walk in closet, low step shower and dual vanity. Ready for occupancy!
Zillow last checked: 8 hours ago
Listing updated: April 19, 2023 at 06:04pm
Listed by:
LEANNA LANGLEY Cell:541-908-2582,
CADWELL REALTY GROUP-LEBANON
Bought with:
AMBER KURTZ
CADWELL REALTY GROUP
Source: WVMLS,MLS#: 801350
Facts & features
Interior
Bedrooms & bathrooms
- Bedrooms: 4
- Bathrooms: 2
- Full bathrooms: 2
- Main level bathrooms: 2
Primary bedroom
- Level: Main
- Area: 210
- Dimensions: 14 x 15
Bedroom 2
- Level: Main
- Area: 100
- Dimensions: 10 x 10
Bedroom 3
- Level: Main
- Area: 110
- Dimensions: 11 x 10
Bedroom 4
- Level: Main
- Area: 156
- Dimensions: 13 x 12
Dining room
- Features: Area (Combination)
- Level: Main
- Area: 150
- Dimensions: 15 x 10
Kitchen
- Level: Main
Living room
- Level: Main
- Area: 289
- Dimensions: 17 x 17
Heating
- Forced Air, Natural Gas
Cooling
- Central Air
Appliances
- Included: Dishwasher, Disposal, Gas Range, Microwave, Range Included, Gas Water Heater
Features
- Flooring: Carpet, Laminate
- Has fireplace: Yes
- Fireplace features: Gas
Interior area
- Total structure area: 1,838
- Total interior livable area: 1,838 sqft
Property
Parking
- Total spaces: 3
- Parking features: Attached
- Attached garage spaces: 3
Features
- Levels: One
- Stories: 1
- Patio & porch: Covered Patio
- Exterior features: Blue
- Fencing: Fenced
- Has view: Yes
- View description: Territorial
Lot
- Size: 10,454 sqft
- Features: Dimension Above, Landscaped
Details
- Additional structures: RV/Boat Storage
- Parcel number: 00945014
- Zoning: RL
Construction
Type & style
- Home type: SingleFamily
- Property subtype: Single Family Residence
Materials
- Fiber Cement, Lap Siding
- Foundation: Continuous
- Roof: Composition
Condition
- New construction: No
- Year built: 2019
Utilities & green energy
- Sewer: Public Sewer
- Water: Public
- Utilities for property: Water Connected
Community & neighborhood
Location
- Region: Albany
- Subdivision: Becker Ridge Ph4
Other
Other facts
- Listing agreement: Exclusive Right To Sell
- Price range: $576K - $576K
- Listing terms: Cash,Conventional,VA Loan,FHA
Price history
| Date | Event | Price |
|---|---|---|
| 4/19/2023 | Sold | $576,000$313/sqft |
Source: | ||
| 3/21/2023 | Contingent | $576,000$313/sqft |
Source: | ||
| 3/12/2023 | Price change | $576,000-0.7%$313/sqft |
Source: | ||
| 2/17/2023 | Listed for sale | $579,999$316/sqft |
Source: | ||
| 2/14/2023 | Contingent | $579,999$316/sqft |
Source: | ||
Public tax history
| Year | Property taxes | Tax assessment |
|---|---|---|
| 2024 | $4,141 +2.9% | $265,400 +3% |
| 2023 | $4,023 +1.2% | $257,670 +3% |
| 2022 | $3,974 | $250,170 +3% |
Find assessor info on the county website
Neighborhood: 97321
Nearby schools
GreatSchools rating
- 6/10Meadow Ridge Elementary SchoolGrades: K-3Distance: 3.3 mi
- 8/10Timber Ridge SchoolGrades: 3-8Distance: 3.5 mi
- 7/10South Albany High SchoolGrades: 9-12Distance: 5.9 mi
Schools provided by the listing agent
- Elementary: Clover Ridge
- Middle: Timber Ridge
Source: WVMLS. This data may not be complete. We recommend contacting the local school district to confirm school assignments for this home.
Get a cash offer in 3 minutes
Find out how much your home could sell for in as little as 3 minutes with a no-obligation cash offer.
Estimated market value
$603,700



