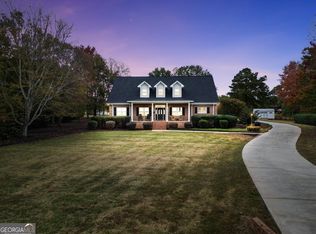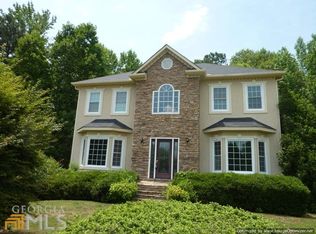Closed
$405,000
2735 Mount Carmel Rd, Hampton, GA 30228
4beds
2,488sqft
Single Family Residence
Built in 1945
17.49 Acres Lot
$395,600 Zestimate®
$163/sqft
$2,440 Estimated rent
Home value
$395,600
$352,000 - $443,000
$2,440/mo
Zestimate® history
Loading...
Owner options
Explore your selling options
What's special
Welcome to 2735 Mount Carmel Rd, a private sanctuary offering the perfect blend of comfort and tranquility. You'll immediately appreciate the privacy and seclusion as you approach the home via the long driveway. The inviting front-covered porch is perfect for enjoying a morning coffee or simply relaxing while surrounded by nature. Step inside to find original hardwood floors throughout, complemented by charming brick flooring in the den and kitchen. Painted wood flooring graces the lower bathroom, while tile flooring adorns the upper-level bathroom. While being nested in privacy, this home also features newly installed high-speed fiber internet, perfect for working from home and enjoying entertainment in your sanctuary. The main level boasts two spacious bedrooms and a full bathroom. The living room, with its cozy fireplace, is perfect for gatherings, while the den, flooded with natural light, offers a bright and welcoming space. The kitchen, with views of the lush greenery outside, is ideal for preparing meals and watching the family play. Adjacent to the kitchen is an oversized laundry room, offering ample storage and convenience for household chores. Upstairs, a characteristic hallway connects two additional bedrooms and a full bathroom with a standalone shower. Throughout the home, you'll find character, charm, and quality in every room. The expansive 17.5-acre lot is part of the desirable Oakwood Lakes neighborhood, providing access to a swim/tennis community and a private lake, perfect for evening strolls. Experience the ultimate in privacy and comfort, both inside and out.
Zillow last checked: 8 hours ago
Listing updated: June 13, 2025 at 01:04pm
Listed by:
Justin Laster 770-846-7316,
Keller Williams Atlanta Midtown
Bought with:
Hannah A Crow, 367200
Sweet Realty
Source: GAMLS,MLS#: 10384814
Facts & features
Interior
Bedrooms & bathrooms
- Bedrooms: 4
- Bathrooms: 2
- Full bathrooms: 2
- Main level bathrooms: 1
- Main level bedrooms: 2
Kitchen
- Features: Breakfast Room, Pantry
Heating
- Central, Propane
Cooling
- Ceiling Fan(s), Central Air, Electric
Appliances
- Included: Dishwasher, Disposal, Dryer, Microwave, Refrigerator, Washer
- Laundry: Laundry Closet
Features
- Bookcases, Master On Main Level, Other
- Flooring: Hardwood
- Windows: Double Pane Windows
- Basement: None
- Number of fireplaces: 1
- Fireplace features: Family Room
- Common walls with other units/homes: No Common Walls
Interior area
- Total structure area: 2,488
- Total interior livable area: 2,488 sqft
- Finished area above ground: 2,488
- Finished area below ground: 0
Property
Parking
- Total spaces: 1
- Parking features: Carport, Detached, Kitchen Level
- Has carport: Yes
Features
- Levels: Two
- Stories: 2
- Patio & porch: Deck
- Fencing: Privacy,Wood
- Waterfront features: No Dock Or Boathouse
- Body of water: None
Lot
- Size: 17.49 Acres
- Features: Level, Private
- Residential vegetation: Wooded
Details
- Additional structures: Barn(s)
- Parcel number: 01901006000
Construction
Type & style
- Home type: SingleFamily
- Architectural style: Cape Cod
- Property subtype: Single Family Residence
Materials
- Other, Wood Siding
- Foundation: Slab
- Roof: Composition
Condition
- Resale
- New construction: No
- Year built: 1945
Utilities & green energy
- Sewer: Septic Tank
- Water: Private, Well
- Utilities for property: Cable Available, Electricity Available, Natural Gas Available, Phone Available, Water Available
Community & neighborhood
Security
- Security features: Smoke Detector(s)
Community
- Community features: Clubhouse, Pool, Walk To Schools
Location
- Region: Hampton
- Subdivision: Oakwood Lakes
HOA & financial
HOA
- Has HOA: Yes
- HOA fee: $500 annually
- Services included: Swimming, Tennis
Other
Other facts
- Listing agreement: Exclusive Right To Sell
- Listing terms: Cash,Conventional,FHA,VA Loan
Price history
| Date | Event | Price |
|---|---|---|
| 12/9/2024 | Sold | $405,000+1.3%$163/sqft |
Source: | ||
| 9/25/2024 | Listed for sale | $400,000-11.1%$161/sqft |
Source: | ||
| 9/24/2024 | Listing removed | $450,000$181/sqft |
Source: | ||
| 8/2/2024 | Price change | $450,000-5.3%$181/sqft |
Source: | ||
| 6/13/2024 | Listed for sale | $475,000-5%$191/sqft |
Source: | ||
Public tax history
| Year | Property taxes | Tax assessment |
|---|---|---|
| 2024 | $1,922 +35.2% | $180,960 +2.4% |
| 2023 | $1,422 -4.8% | $176,640 +15.7% |
| 2022 | $1,494 +3650.2% | $152,680 +14.5% |
Find assessor info on the county website
Neighborhood: 30228
Nearby schools
GreatSchools rating
- 6/10Mount Carmel Elementary SchoolGrades: PK-5Distance: 0.5 mi
- 4/10Hampton Middle SchoolGrades: 6-8Distance: 3.9 mi
- 4/10Hampton High SchoolGrades: 9-12Distance: 3.8 mi
Schools provided by the listing agent
- Elementary: Mount Carmel
- Middle: Hampton
- High: Wade Hampton
Source: GAMLS. This data may not be complete. We recommend contacting the local school district to confirm school assignments for this home.
Get a cash offer in 3 minutes
Find out how much your home could sell for in as little as 3 minutes with a no-obligation cash offer.
Estimated market value$395,600
Get a cash offer in 3 minutes
Find out how much your home could sell for in as little as 3 minutes with a no-obligation cash offer.
Estimated market value
$395,600

