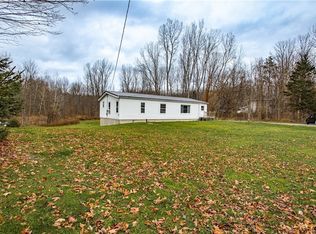Closed
$209,000
2735 Lamson Rd, Phoenix, NY 13135
3beds
1,296sqft
Single Family Residence
Built in 1985
0.52 Acres Lot
$225,400 Zestimate®
$161/sqft
$2,300 Estimated rent
Home value
$225,400
$205,000 - $246,000
$2,300/mo
Zestimate® history
Loading...
Owner options
Explore your selling options
What's special
*MULTIPLE OFFERS RECEIVED, SELLER ASKING FOR BEST OFFERS TO BE SUBMITTED BY 8:00PM FRIDAY 9/6/2024. Welcome to your new ranch style home situated on just over half an acre lot with woods behind. There are 3 bedrooms and 2 full bathrooms including a full bathroom in the primary bedroom which is on the other side of the home as the other two bedrooms, great layout. Formal dining space with newer sliding glass door which walks out to rear deck space. There is also an oversized two-car garage which is finished and offers a ton of storage including pull-down stairs to the overhead space. If you need more workshop space or storage, not only is there a large shed/outbuilding in the back, the walkout lower level has a HUGE workshop space, too. There is also a finished bar room in the lower-level as well - none of which is included in the square footage count. Long-time owner (39 years) has put great care into this property including new roof, new windows, new hot water heater and new sliding door out to the rear deck off the dining room all within the last 5 years. Forced air and central air, too. Kitchen appliances included, range is <5 years old. Showings begin Saturday, 8/31 @ 8:00AM.
Zillow last checked: 8 hours ago
Listing updated: December 17, 2024 at 08:24am
Listed by:
James Burnham 315-622-0161,
Coldwell Banker Prime Prop,Inc
Bought with:
Courtney Joslin, 10401342903
Acropolis Realty Group LLC
Source: NYSAMLSs,MLS#: S1561363 Originating MLS: Syracuse
Originating MLS: Syracuse
Facts & features
Interior
Bedrooms & bathrooms
- Bedrooms: 3
- Bathrooms: 2
- Full bathrooms: 2
- Main level bathrooms: 2
- Main level bedrooms: 3
Heating
- Oil, Forced Air
Cooling
- Central Air
Appliances
- Included: Electric Oven, Electric Range, Electric Water Heater, Microwave, Refrigerator
- Laundry: In Basement
Features
- Separate/Formal Dining Room, Separate/Formal Living Room, Pull Down Attic Stairs, Bar, Bedroom on Main Level, Main Level Primary, Primary Suite, Workshop
- Flooring: Carpet, Varies
- Basement: Full,Partially Finished
- Attic: Pull Down Stairs
- Has fireplace: No
Interior area
- Total structure area: 1,296
- Total interior livable area: 1,296 sqft
Property
Parking
- Total spaces: 2
- Parking features: Attached, Garage, Driveway
- Attached garage spaces: 2
Features
- Levels: One
- Stories: 1
- Patio & porch: Deck
- Exterior features: Deck
Lot
- Size: 0.52 Acres
- Dimensions: 100 x 225
Details
- Parcel number: 31368902200000010180000000
- Special conditions: Standard
Construction
Type & style
- Home type: SingleFamily
- Architectural style: Ranch
- Property subtype: Single Family Residence
Materials
- Vinyl Siding
- Foundation: Block
Condition
- Resale
- Year built: 1985
Utilities & green energy
- Sewer: Septic Tank
- Water: Well
Community & neighborhood
Location
- Region: Phoenix
Other
Other facts
- Listing terms: Cash,Conventional,FHA,USDA Loan,VA Loan
Price history
| Date | Event | Price |
|---|---|---|
| 12/6/2024 | Sold | $209,000+4.6%$161/sqft |
Source: | ||
| 10/1/2024 | Pending sale | $199,900$154/sqft |
Source: | ||
| 9/8/2024 | Contingent | $199,900$154/sqft |
Source: | ||
| 8/29/2024 | Listed for sale | $199,900$154/sqft |
Source: | ||
Public tax history
| Year | Property taxes | Tax assessment |
|---|---|---|
| 2024 | -- | $147,900 |
| 2023 | -- | $147,900 |
| 2022 | -- | $147,900 +18.3% |
Find assessor info on the county website
Neighborhood: 13135
Nearby schools
GreatSchools rating
- 4/10Michael A Maroun Elementary SchoolGrades: PK-4Distance: 1.7 mi
- 4/10Emerson J Dillon Middle SchoolGrades: 5-8Distance: 1.7 mi
- 5/10John C Birdlebough High SchoolGrades: 9-12Distance: 1.3 mi
Schools provided by the listing agent
- District: Phoenix
Source: NYSAMLSs. This data may not be complete. We recommend contacting the local school district to confirm school assignments for this home.
