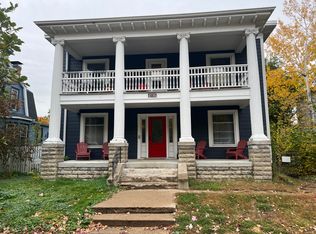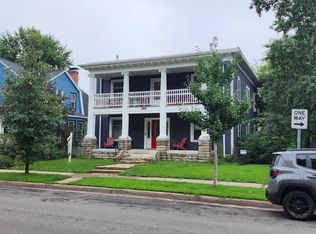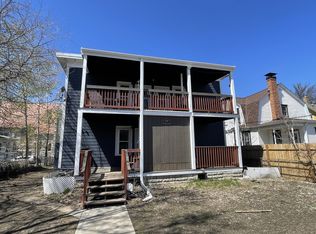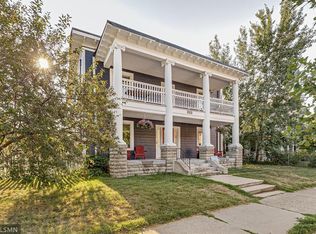Closed
Zestimate®
$572,000
2735 Garfield Ave S, Minneapolis, MN 55408
4beds
4baths
4,539sqft
Quadruplex
Built in 1913
-- sqft lot
$572,000 Zestimate®
$126/sqft
$-- Estimated rent
Home value
$572,000
$532,000 - $612,000
Not available
Zestimate® history
Loading...
Owner options
Explore your selling options
What's special
Recently updated, solid, income producing 4-plex in S Mpls. Big ticket items done - Lp Smart siding, 4 new high efficiency furnaces, central A/C for each unit, 100 amp electrical for each unit, new windows, sky light, roof, cement front porch, added heat in the basement & shared coin laundry. Unit updates include new light fixtures, appliances, new pantries & updated bathrooms. Preserved old world charm remains with HW floors & built-in buffets. Great location with easy access to the Midtown Greenway via the Bryant Ave Ramp and, highways I-35W and I-94. Building has a Front and back Porches with shared fenced-in Backyard. Off-street Parking. Unit can be made available for owner-occ. Current rents - Unit 1: $1,130 expires 5/31/25 Unit 2: $1,200 expires 9/30/24 Unit 3: $1,050 M2M Unit 4: $1,100 M2M
Zillow last checked: 8 hours ago
Listing updated: October 27, 2025 at 05:52pm
Listed by:
Reid Lenz 712-330-2138,
Verde Real Estate Group,
Jeremy Pekarek 320-260-0236
Bought with:
Cody J Anderson
RE/MAX Results
Source: NorthstarMLS as distributed by MLS GRID,MLS#: 6781755
Facts & features
Interior
Bedrooms & bathrooms
- Bedrooms: 4
- Bathrooms: 4
Heating
- Forced Air
Appliances
- Laundry: Coin-op Laundry Owned
Features
- Basement: Block,Storage/Locker,Storage Space,Unfinished
Interior area
- Total structure area: 4,539
- Total interior livable area: 4,539 sqft
- Finished area above ground: 2,818
- Finished area below ground: 0
Property
Parking
- Parking features: Asphalt
Accessibility
- Accessibility features: None
Features
- Levels: Two
- Patio & porch: Covered, Front Porch, Rear Porch
- Fencing: Chain Link,Partial
Lot
- Size: 6,534 sqft
- Dimensions: 50 x 129
- Features: Wooded
- Topography: Level
Details
- Foundation area: 1721
- Parcel number: 3402924320076
- Zoning description: Residential-Multi-Family
Construction
Type & style
- Home type: MultiFamily
- Property subtype: Quadruplex
Materials
- Brick/Stone, Fiber Cement, Wood Siding, Block, Concrete, Frame, Stone
- Roof: Flat
Condition
- Age of Property: 112
- New construction: No
- Year built: 1913
Utilities & green energy
- Electric: 100 Amp Service
- Gas: Natural Gas
- Sewer: City Sewer/Connected
- Water: City Water/Connected
Community & neighborhood
Location
- Region: Minneapolis
- Subdivision: Grovers Add
Other
Other facts
- Road surface type: Paved
Price history
| Date | Event | Price |
|---|---|---|
| 10/27/2025 | Sold | $572,000-1.4%$126/sqft |
Source: | ||
| 10/15/2025 | Pending sale | $579,900$128/sqft |
Source: | ||
| 9/2/2025 | Listed for sale | $579,900-3.3%$128/sqft |
Source: | ||
| 9/1/2025 | Listing removed | $599,900$132/sqft |
Source: | ||
| 3/14/2025 | Price change | $599,900-2.4%$132/sqft |
Source: | ||
Public tax history
Tax history is unavailable.
Neighborhood: Whittier
Nearby schools
GreatSchools rating
- 2/10Whittier InternationalGrades: PK-5Distance: 0.2 mi
- NAAndersen CommunityGrades: PK-8Distance: 1.4 mi
- 6/10South Senior High SchoolGrades: 9-12Distance: 2.1 mi

Get pre-qualified for a loan
At Zillow Home Loans, we can pre-qualify you in as little as 5 minutes with no impact to your credit score.An equal housing lender. NMLS #10287.
Sell for more on Zillow
Get a free Zillow Showcase℠ listing and you could sell for .
$572,000
2% more+ $11,440
With Zillow Showcase(estimated)
$583,440


