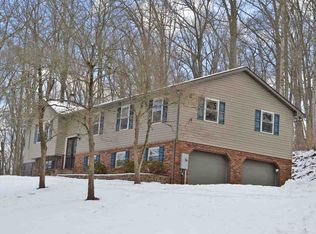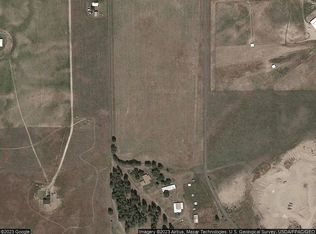Sold for $465,000
$465,000
2735 E Mayberry Rd, Taneytown, MD 21787
5beds
3,700sqft
Single Family Residence
Built in 1981
2.45 Acres Lot
$488,400 Zestimate®
$126/sqft
$3,813 Estimated rent
Home value
$488,400
$444,000 - $537,000
$3,813/mo
Zestimate® history
Loading...
Owner options
Explore your selling options
What's special
YOU'LL LOVE THE PRIVACY FOUND HERE...THIS 4 LEVEL HOME IS NESTLED ON TOP OF A HILL & WITH THE LEAVES DOWN YOU'LL LOVE THE VIEW !! THE DRIVEWAY IS GENTLY CURVED & PAVED* THERE IS ALSO A PARKING SPACE AT THE BEGINNING OF THE DRIVEWAY NEAR THE ROAD IF WEATHER DOESN'T PERMIT* A TOTAL OF 2500 FINISHED PLUS 1200 FINISHED BELOW GRADE. THE MAIN FLOOR CONSISTS OF GENEROUS SIZED ROOMS, HARDWOOD FLOORS & NEUTRAL DECOR. THE SELLER IS CURRENTLY USING THE 1ST FLR FAMIILY ROOM AS A DINING ROOM WITH SLIDERS THAT ACCESS THE DECK & OVERLOOKS THE PRIVATE GROUNDS WHERE NATURE IS PLENTIFUL. THE HVAC SYSTEM FOR THIS ADDITION WAS INSTALLED IN 2021* THE KITCHEN HAS BEEN UPDATED & IS COMPLIMENTED WITH GRANITE COUNTERS & ALL APPLIANCES. ONE OF THE 4 BEDROOMS CAN BE FOUND ON THE MAIN LEVEL + A POSSIBLE 5TH BR (IDEAL FOR NURSERY OR SMALL OFFICE). THE LOWER ONE FAMILY ROOM IS QUITE SPACIOUS WITH A WOODSTOVE (WITH PLENTY OF WOOD ON THE 2.45 ACRES) & WALK-OUT TO THE YARD...THERE IS A HALF BATH OFF THE FAMILY ROOM* SURPRISINGLY YOU GO TO THE NEXT LEVEL (WHICH IS WALKOUT LEVEL TO THE DRIVEWAY) & THERE IS A UTILITY ROOM & ANOTHER ROOM W/PRIVATE ENTRANCE...A LITTLE PAINT & SOME NEW FLOORING FOR THIS LEVEL WOULD BRING IT UP-TO-DATE. HERE, YOU CAN ACCESS ALL 3 GARAGES & YOU'LL FIND A WHOLE HOUSE WATER TREATMENT SYSTEM SERVICED YEARLY* YOU'LL BE HAPPY TO KNO THE ROOF WAS PUT ON IN 2012* THE KITCHEN & BATHROOMS HAVE BEEN UP-DATED/REMODELED*WOOD FLOORS WERE INSTALLED APPROX 2014*
Zillow last checked: 9 hours ago
Listing updated: January 01, 2025 at 10:53am
Listed by:
Robin Mede-Butt 717-451-4447,
Iron Valley Real Estate of Central PA
Bought with:
Stacey Abbott, 582719
Corner House Realty
Source: Bright MLS,MLS#: MDCR2023572
Facts & features
Interior
Bedrooms & bathrooms
- Bedrooms: 5
- Bathrooms: 4
- Full bathrooms: 2
- 1/2 bathrooms: 2
- Main level bathrooms: 1
- Main level bedrooms: 2
Basement
- Area: 2400
Heating
- Heat Pump, Electric
Cooling
- Central Air, Ceiling Fan(s), Electric
Appliances
- Included: Dishwasher, Dryer, Extra Refrigerator/Freezer, Microwave, Oven/Range - Electric, Refrigerator, Washer, Water Treat System, Electric Water Heater
- Laundry: Lower Level
Features
- Bathroom - Tub Shower, Bathroom - Walk-In Shower, Breakfast Area, Ceiling Fan(s), Entry Level Bedroom, Family Room Off Kitchen, Open Floorplan, Kitchen - Table Space, Pantry, Primary Bath(s), Upgraded Countertops
- Flooring: Carpet, Wood
- Doors: Sliding Glass
- Windows: Insulated Windows
- Basement: Garage Access,Interior Entry,Exterior Entry,Partial,Partially Finished
- Number of fireplaces: 1
- Fireplace features: Brick, Wood Burning, Wood Burning Stove
Interior area
- Total structure area: 4,900
- Total interior livable area: 3,700 sqft
- Finished area above ground: 2,500
- Finished area below ground: 1,200
Property
Parking
- Total spaces: 3
- Parking features: Built In, Garage Faces Side, Garage Door Opener, Inside Entrance, Oversized, Asphalt, Driveway, Attached
- Attached garage spaces: 3
- Has uncovered spaces: Yes
Accessibility
- Accessibility features: Accessible Entrance
Features
- Levels: Multi/Split,Four
- Stories: 4
- Patio & porch: Deck
- Exterior features: Lighting
- Pool features: None
Lot
- Size: 2.45 Acres
- Features: Private, Wooded
Details
- Additional structures: Above Grade, Below Grade
- Parcel number: 0703019128
- Zoning: AGRIC
- Special conditions: Standard
Construction
Type & style
- Home type: SingleFamily
- Property subtype: Single Family Residence
Materials
- Frame
- Foundation: Concrete Perimeter
- Roof: Architectural Shingle
Condition
- Very Good
- New construction: No
- Year built: 1981
Utilities & green energy
- Electric: 200+ Amp Service
- Sewer: On Site Septic
- Water: Well
Community & neighborhood
Security
- Security features: Main Entrance Lock, Smoke Detector(s)
Location
- Region: Taneytown
- Subdivision: None Available
Other
Other facts
- Listing agreement: Exclusive Right To Sell
- Listing terms: Cash,Conventional
- Ownership: Fee Simple
- Road surface type: Black Top
Price history
| Date | Event | Price |
|---|---|---|
| 12/30/2024 | Sold | $465,000-2.1%$126/sqft |
Source: | ||
| 11/24/2024 | Pending sale | $475,000$128/sqft |
Source: | ||
| 11/18/2024 | Price change | $475,000-5%$128/sqft |
Source: | ||
| 11/1/2024 | Listed for sale | $500,000+182.5%$135/sqft |
Source: | ||
| 2/4/1997 | Sold | $177,000$48/sqft |
Source: Public Record Report a problem | ||
Public tax history
| Year | Property taxes | Tax assessment |
|---|---|---|
| 2025 | $4,386 +8% | $382,800 +6.5% |
| 2024 | $4,060 +7% | $359,333 +7% |
| 2023 | $3,795 +7.5% | $335,867 +7.5% |
Find assessor info on the county website
Neighborhood: 21787
Nearby schools
GreatSchools rating
- 5/10Runnymede Elementary SchoolGrades: PK-5Distance: 3.3 mi
- 8/10Northwest Middle SchoolGrades: 6-8Distance: 4.4 mi
- 7/10Francis Scott Key High SchoolGrades: 9-12Distance: 6.2 mi
Schools provided by the listing agent
- District: Carroll County Public Schools
Source: Bright MLS. This data may not be complete. We recommend contacting the local school district to confirm school assignments for this home.
Get a cash offer in 3 minutes
Find out how much your home could sell for in as little as 3 minutes with a no-obligation cash offer.
Estimated market value$488,400
Get a cash offer in 3 minutes
Find out how much your home could sell for in as little as 3 minutes with a no-obligation cash offer.
Estimated market value
$488,400

