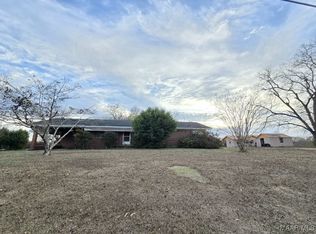Neighborhood is Kathy's Place on Chana Creek Road. New homes minimum sq ft 2,000. Many floor plans available and will build to suit. Spec home will start soon. Builder will entertain upgrades at additional cost. Price to include lot. Homes to be completed in approximately 120 days weather permitting. Home to include "weather safe room". Call agent about other lots available.
This property is off market, which means it's not currently listed for sale or rent on Zillow. This may be different from what's available on other websites or public sources.

