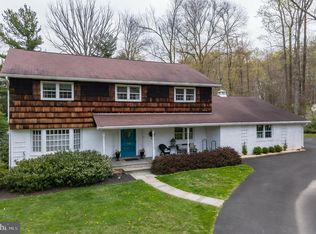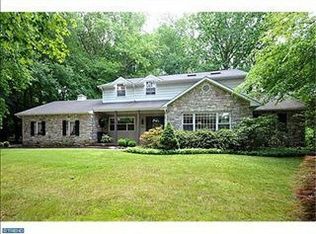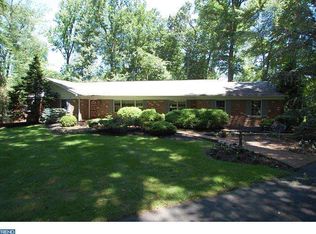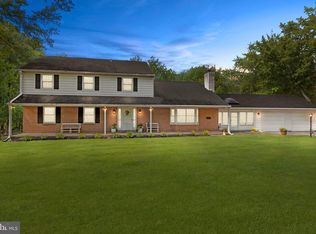Sold for $540,000 on 06/28/24
$540,000
2735 Brendan Cir, Huntingdon Valley, PA 19006
3beds
2,442sqft
Single Family Residence
Built in 1962
0.77 Acres Lot
$568,500 Zestimate®
$221/sqft
$3,134 Estimated rent
Home value
$568,500
$523,000 - $614,000
$3,134/mo
Zestimate® history
Loading...
Owner options
Explore your selling options
What's special
Huntingdon Valley New Listing! Brick front Ranch style design on 3/4 acre lot. Features Foyer entry with step down to spacious living room, crown moldings and chair rails, bright and cheery formal dining room with wood floors, bay window and wood moldings. The kitchen has wood cabinets. breakfast bar island, double sink, bar with wood cabinets and a dining area. Just off the kitchen is the family room with brick propane gas fireplace, wood floor, wood moldings, accent lighting with a sliding glass door to the pool area and yard. Also off the kitchen is a laundry room right on the main level. Also on this level the main bedroom suite with wood floors, and a sliding glass doors to the pool and patio area. This suite includes a full tile bath with double bowl vanity, stall shower and linen closet. Two generous size bedrooms complete the floor plan along with a tile hall bath. Each of the bedrooms are appointed with wood moldings. There is also a basement and crawl space on the lower level. Take a walk around the grounds and enjoy the pool area with pool house and the large lot. This home boasts a 2 car side entry attached garage as well as a detached garage with wood floor and a separate driveway in the rear of the property. All this and located on a quiet cul-de-sac. This home is ready for your updates and finishing touches! Contact us today to visit this home!
Zillow last checked: 8 hours ago
Listing updated: June 28, 2024 at 05:05pm
Listed by:
Bob Felte Jr 215-858-7800,
Quinn & Wilson, Inc.
Bought with:
Erica Foraker, RS359659
Keller Williams Real Estate-Langhorne
Source: Bright MLS,MLS#: PAMC2100580
Facts & features
Interior
Bedrooms & bathrooms
- Bedrooms: 3
- Bathrooms: 2
- Full bathrooms: 2
- Main level bathrooms: 2
- Main level bedrooms: 3
Basement
- Area: 0
Heating
- Baseboard, Oil
Cooling
- Central Air, Electric
Appliances
- Included: Electric Water Heater
- Laundry: Main Level, Laundry Room
Features
- Attic, Ceiling Fan(s), Eat-in Kitchen, Kitchen Island, Bathroom - Stall Shower, Bathroom - Tub Shower
- Flooring: Carpet, Wood, Tile/Brick
- Basement: Partial,Sump Pump,Unfinished
- Number of fireplaces: 1
- Fireplace features: Gas/Propane
Interior area
- Total structure area: 2,442
- Total interior livable area: 2,442 sqft
- Finished area above ground: 2,442
- Finished area below ground: 0
Property
Parking
- Total spaces: 5
- Parking features: Garage Door Opener, Garage Faces Side, Asphalt, Driveway, Attached, Detached
- Attached garage spaces: 5
- Has uncovered spaces: Yes
Accessibility
- Accessibility features: None
Features
- Levels: One
- Stories: 1
- Has private pool: Yes
- Pool features: Indoor, Private
- Fencing: Partial
Lot
- Size: 0.77 Acres
- Dimensions: 110.00 x 0.00
Details
- Additional structures: Above Grade, Below Grade
- Parcel number: 590001312006
- Zoning: R1
- Special conditions: Standard
Construction
Type & style
- Home type: SingleFamily
- Architectural style: Ranch/Rambler
- Property subtype: Single Family Residence
Materials
- Masonry, Brick Front
- Foundation: Block
- Roof: Shingle
Condition
- New construction: No
- Year built: 1962
Utilities & green energy
- Electric: Circuit Breakers
- Sewer: Public Sewer
- Water: Public
Community & neighborhood
Location
- Region: Huntingdon Valley
- Subdivision: Huntingdon Valley
- Municipality: UPPER MORELAND TWP
Other
Other facts
- Listing agreement: Exclusive Right To Sell
- Listing terms: Cash,Conventional,FHA,VA Loan
- Ownership: Fee Simple
Price history
| Date | Event | Price |
|---|---|---|
| 6/28/2024 | Sold | $540,000-9.8%$221/sqft |
Source: | ||
| 5/30/2024 | Pending sale | $598,500$245/sqft |
Source: | ||
| 5/10/2024 | Contingent | $598,500$245/sqft |
Source: | ||
| 4/18/2024 | Price change | $598,500-7.9%$245/sqft |
Source: | ||
| 4/15/2024 | Listed for sale | $650,000$266/sqft |
Source: | ||
Public tax history
| Year | Property taxes | Tax assessment |
|---|---|---|
| 2024 | $10,404 | $221,460 |
| 2023 | $10,404 +9.7% | $221,460 |
| 2022 | $9,488 +1.8% | $221,460 |
Find assessor info on the county website
Neighborhood: 19006
Nearby schools
GreatSchools rating
- NAUpper Moreland Intermediate SchoolGrades: 3-5Distance: 1.8 mi
- 7/10Upper Moreland Middle SchoolGrades: 6-8Distance: 1.9 mi
- 6/10Upper Moreland High SchoolGrades: 9-12Distance: 1 mi
Schools provided by the listing agent
- High: Upper Moreland
- District: Upper Moreland
Source: Bright MLS. This data may not be complete. We recommend contacting the local school district to confirm school assignments for this home.

Get pre-qualified for a loan
At Zillow Home Loans, we can pre-qualify you in as little as 5 minutes with no impact to your credit score.An equal housing lender. NMLS #10287.
Sell for more on Zillow
Get a free Zillow Showcase℠ listing and you could sell for .
$568,500
2% more+ $11,370
With Zillow Showcase(estimated)
$579,870


