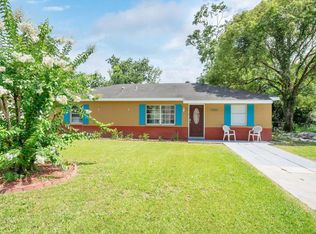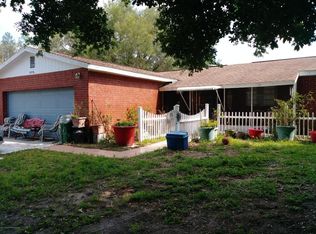Just renovated singe family house, 3 bed., 2 baths, computer room -or 4th bed.- huge livingroom/family room, looking the peaceful, fenced backyard. Kitchen with furnished dinette, completely restored bathrooms, laundry room with washer and dryer. Storage space in the 1/2 garage and attic. Spacious patio off the laundry room for barbecue and other activities. New ceiling fans in each room and new flooring throughout the house. Two driveways, in front and on the side of the house for more parking space.Walking distance from Hill N Dale Park, featuring playground, picnic areas, trails, and basketball courts. Eastside elementary school is also walking distance. Close to old town Brooksville, Cortez Blvd, and I75 for easy commuting North/South.
This property is off market, which means it's not currently listed for sale or rent on Zillow. This may be different from what's available on other websites or public sources.

