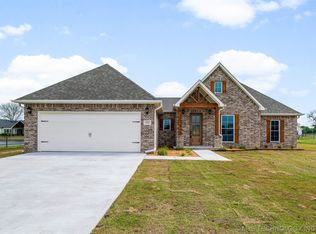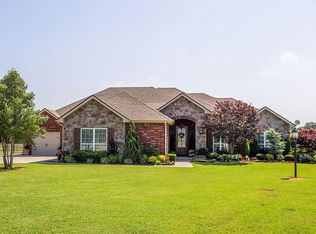Sold for $400,000 on 06/30/25
$400,000
2734 W 519th Rd, Pryor, OK 74361
4beds
2,094sqft
Single Family Residence
Built in 2021
0.64 Acres Lot
$402,100 Zestimate®
$191/sqft
$2,175 Estimated rent
Home value
$402,100
Estimated sales range
Not available
$2,175/mo
Zestimate® history
Loading...
Owner options
Explore your selling options
What's special
You will love this gorgeous almost new 4 bed home w/split floor plan, large great room w/corner fireplace & plenty of windows for light. The kitchen features lovely granite, abundant cabinets & walk-in pantry with coffee bar and is open to the dining area. The large primary bedroom features recessed ceilings and lovely bathroom with a stand alone tub, separate shower & double sinks and everyone will love the extra large walk-in closet. The bonus room upstairs is perfect for home office or 2nd living area. Laundry room is ideally located near the primary bedroom. The home has been freshly painted and a new privacy fence installed. The covered back patio and large yard is ideal for entertaining. The 30x24 insulated shop features 10 ft ceilings, roll up door, and is heated & cooled. You will love this quiet neighborhood ideally located to town & MAIP. See to appreciate all this beautiful home has to offer.
Zillow last checked: 8 hours ago
Listing updated: July 01, 2025 at 08:58am
Listed by:
Karla J Meislahn 918-638-5894,
Coldwell Banker Select
Bought with:
Karla J Meislahn, 120862
Coldwell Banker Select
Source: MLS Technology, Inc.,MLS#: 2510067 Originating MLS: MLS Technology
Originating MLS: MLS Technology
Facts & features
Interior
Bedrooms & bathrooms
- Bedrooms: 4
- Bathrooms: 2
- Full bathrooms: 2
Primary bedroom
- Description: Master Bedroom,Private Bath,Walk-in Closet
- Level: First
Bedroom
- Description: Bedroom,
- Level: First
Bedroom
- Description: Bedroom,
- Level: First
Bedroom
- Description: Bedroom,
- Level: First
Primary bathroom
- Description: Master Bath,Bathtub,Double Sink,Full Bath,Separate Shower
- Level: First
Bathroom
- Description: Hall Bath,Bathtub,Full Bath
- Level: First
Den
- Description: Den/Family Room,
- Level: Second
Dining room
- Description: Dining Room,Breakfast
- Level: First
Kitchen
- Description: Kitchen,Island,Pantry
- Level: First
Living room
- Description: Living Room,Fireplace,Great Room
- Level: First
Utility room
- Description: Utility Room,Inside
- Level: First
Heating
- Central, Gas
Cooling
- Central Air
Appliances
- Included: Dishwasher, Disposal, Gas Water Heater, Microwave, Oven, Range, Stove
- Laundry: Washer Hookup, Electric Dryer Hookup
Features
- Granite Counters, High Ceilings, High Speed Internet, Wired for Data, Ceiling Fan(s), Gas Range Connection, Gas Oven Connection
- Flooring: Carpet, Tile, Vinyl
- Doors: Insulated Doors
- Windows: Vinyl, Insulated Windows
- Basement: None
- Number of fireplaces: 1
- Fireplace features: Gas Log
Interior area
- Total structure area: 2,094
- Total interior livable area: 2,094 sqft
Property
Parking
- Total spaces: 3
- Parking features: Attached, Garage
- Attached garage spaces: 3
Features
- Patio & porch: Covered, Patio, Porch
- Exterior features: Concrete Driveway, Landscaping, Rain Gutters
- Pool features: None
- Fencing: Partial,Privacy
Lot
- Size: 0.64 Acres
- Features: None
Details
- Additional structures: Workshop
- Parcel number: 00002921N19E302000
Construction
Type & style
- Home type: SingleFamily
- Architectural style: French Provincial
- Property subtype: Single Family Residence
Materials
- Brick, Wood Frame
- Foundation: Slab
- Roof: Asphalt,Fiberglass
Condition
- Year built: 2021
Utilities & green energy
- Sewer: Aerobic Septic
- Water: Public
- Utilities for property: Electricity Available, Natural Gas Available, Water Available
Green energy
- Energy efficient items: Doors, Insulation, Windows
Community & neighborhood
Security
- Security features: No Safety Shelter, Smoke Detector(s)
Community
- Community features: Gutter(s), Sidewalks
Location
- Region: Pryor
- Subdivision: Mayes Co Unplatted
Other
Other facts
- Listing terms: Conventional,FHA,VA Loan
Price history
| Date | Event | Price |
|---|---|---|
| 6/30/2025 | Sold | $400,000-3.1%$191/sqft |
Source: | ||
| 6/9/2025 | Pending sale | $412,900$197/sqft |
Source: | ||
| 5/20/2025 | Listed for sale | $412,900$197/sqft |
Source: | ||
| 4/28/2025 | Pending sale | $412,900$197/sqft |
Source: | ||
| 4/8/2025 | Listed for sale | $412,900$197/sqft |
Source: | ||
Public tax history
Tax history is unavailable.
Neighborhood: 74361
Nearby schools
GreatSchools rating
- 7/10Lincoln Elementary SchoolGrades: PK-5Distance: 1.5 mi
- 5/10Pryor Middle SchoolGrades: 6-8Distance: 2.8 mi
- 5/10Pryor High SchoolGrades: 9-12Distance: 1.8 mi
Schools provided by the listing agent
- Elementary: Lincoln
- High: Pryor
- District: Pryor - Sch Dist (M1)
Source: MLS Technology, Inc.. This data may not be complete. We recommend contacting the local school district to confirm school assignments for this home.

Get pre-qualified for a loan
At Zillow Home Loans, we can pre-qualify you in as little as 5 minutes with no impact to your credit score.An equal housing lender. NMLS #10287.

