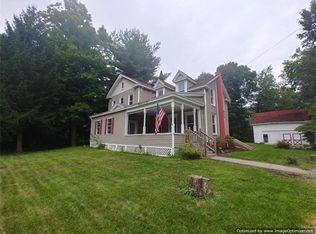Closed
$390,000
2734 Troy Schenectady Road, Niskayuna, NY 12309
3beds
2,011sqft
Single Family Residence, Residential
Built in 1970
1.09 Acres Lot
$419,000 Zestimate®
$194/sqft
$2,635 Estimated rent
Home value
$419,000
$398,000 - $440,000
$2,635/mo
Zestimate® history
Loading...
Owner options
Explore your selling options
What's special
Discover charm on a rare 1.1-acre parcel in the Niskayuna SD. This updated brick ranch invites with a modern kitchen flowing into a spacious living and dining area, perfect for entertaining. The Italian marble-adorned main bathroom offers a spa-like retreat. A versatile bonus room features a kitchenette, full en-suite bathroom, and a separate entry. Highlights include new stainless steel appliances, coffered ceilings, hardwood floors, a 7-year-old roof, central A/C, crown molding, and a new hot water tank. Step outside to a serene backyard with a pergola and a new hot tub on the deck. Wildlife often visits this oasis. Conveniently close to shopping, dining, and entertainment, this property combines modern luxury with natural tranquility. Your chance to call it home awaits!
Zillow last checked: 8 hours ago
Listing updated: September 16, 2024 at 07:44pm
Listed by:
Rosemarie Durant 518-368-1444,
Coldwell Banker Prime Properties
Bought with:
Stefanie M McMahon-Martin, 10401288176
KW Platform
Source: Global MLS,MLS#: 202411084
Facts & features
Interior
Bedrooms & bathrooms
- Bedrooms: 3
- Bathrooms: 2
- Full bathrooms: 2
Bedroom
- Level: First
Bedroom
- Level: First
Bedroom
- Level: First
Full bathroom
- Level: First
Full bathroom
- Level: First
Full bathroom
- Level: Basement
Dining room
- Description: Dining Area
- Level: First
Family room
- Level: First
Great room
- Description: Bonus Room/Guest Suite/Separate Entrance
- Level: First
Kitchen
- Level: First
Living room
- Level: First
Heating
- Forced Air, Natural Gas
Cooling
- Central Air
Appliances
- Included: Convection Oven, Dishwasher, Gas Oven, Microwave, Refrigerator, Washer/Dryer
- Laundry: In Basement
Features
- High Speed Internet, Ceiling Fan(s), Wet Bar, Crown Molding
- Flooring: Carpet, Ceramic Tile, Hardwood, Laminate, Marble
- Doors: Atrium Door
- Basement: Bath/Stubbed,Heated,Interior Entry
- Number of fireplaces: 1
- Fireplace features: Gas
Interior area
- Total structure area: 2,011
- Total interior livable area: 2,011 sqft
- Finished area above ground: 2,011
- Finished area below ground: 0
Property
Parking
- Total spaces: 8
- Parking features: Paved, Carport, Driveway
- Garage spaces: 8
- Has carport: Yes
- Has uncovered spaces: Yes
Features
- Patio & porch: Deck
- Fencing: None
Lot
- Size: 1.09 Acres
- Features: Landscaped
Details
- Additional structures: Pergola, Shed(s)
- Parcel number: 422400 61.114.1
- Special conditions: Standard
Construction
Type & style
- Home type: SingleFamily
- Architectural style: Ranch
- Property subtype: Single Family Residence, Residential
Materials
- Brick
- Foundation: Block
- Roof: Shingle
Condition
- Updated/Remodeled
- New construction: No
- Year built: 1970
Utilities & green energy
- Electric: Circuit Breakers
- Sewer: Septic Tank
- Water: Public
- Utilities for property: Cable Connected
Community & neighborhood
Location
- Region: Niskayuna
Price history
| Date | Event | Price |
|---|---|---|
| 3/1/2024 | Sold | $390,000+2.7%$194/sqft |
Source: | ||
| 1/31/2024 | Pending sale | $379,900$189/sqft |
Source: | ||
| 1/25/2024 | Listed for sale | $379,900+2.7%$189/sqft |
Source: | ||
| 6/6/2023 | Sold | $370,000+2.8%$184/sqft |
Source: | ||
| 4/10/2023 | Pending sale | $360,000$179/sqft |
Source: | ||
Public tax history
| Year | Property taxes | Tax assessment |
|---|---|---|
| 2024 | -- | $200,000 +17.6% |
| 2023 | -- | $170,000 |
| 2022 | -- | $170,000 |
Find assessor info on the county website
Neighborhood: 12309
Nearby schools
GreatSchools rating
- 7/10Birchwood Elementary SchoolGrades: K-5Distance: 0.7 mi
- 7/10Iroquois Middle SchoolGrades: 6-8Distance: 1.4 mi
- 9/10Niskayuna High SchoolGrades: 9-12Distance: 3.4 mi
Schools provided by the listing agent
- High: Niskayuna
Source: Global MLS. This data may not be complete. We recommend contacting the local school district to confirm school assignments for this home.
