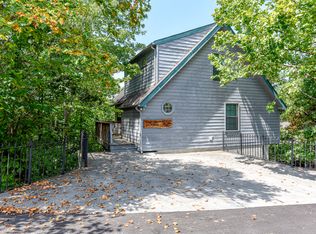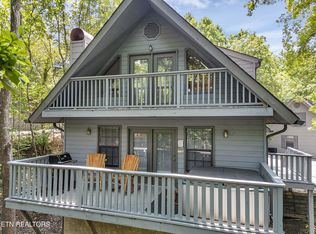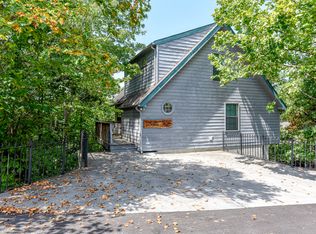Closed
$725,000
2734 Timber Way, Pigeon Forge, TN 37863
3beds
2,278sqft
Single Family Residence, Residential
Built in 1995
3,049.2 Square Feet Lot
$717,100 Zestimate®
$318/sqft
$3,291 Estimated rent
Home value
$717,100
$681,000 - $753,000
$3,291/mo
Zestimate® history
Loading...
Owner options
Explore your selling options
What's special
Owner will manage for free the first 3 months! Proven income producer - $91K gross in the first year.
This stunning 3-bedroom, 3-bathroom cabin offers 2,278 square feet of modern mountain living just 10 minutes from Pigeon Forge's Island. Whether you're looking for a personal retreat or an income-producing property, this cabin blends convenience, comfort, and entertainment in one incredible package.
The spacious design features vaulted ceilings, an open floor plan, and a cozy living area perfect for hosting family and friends. Enjoy endless entertainment with a game room that includes a pool table, foosball table, and TV, or unwind in the hot tub while taking in the serene mountain atmosphere. Located close to attractions but surrounded by the tranquility of the Smokies, this property offers the best of both worlds.
With HOA fees of just $160/month and a proven rental history, this cabin is a turnkey investment opportunity. Contact us today to schedule your tour!
Zillow last checked: 8 hours ago
Listing updated: August 23, 2025 at 01:02pm
Listing Provided by:
Wyatt Morton 844-591-7325,
Real Broker
Bought with:
Blake Gonyea, 363659
Wallace
Source: RealTracs MLS as distributed by MLS GRID,MLS#: 2980185
Facts & features
Interior
Bedrooms & bathrooms
- Bedrooms: 3
- Bathrooms: 3
- Full bathrooms: 3
Living room
- Features: Great Room
- Level: Great Room
Heating
- Central, Electric, Natural Gas
Cooling
- Central Air, Ceiling Fan(s)
Appliances
- Included: Dishwasher, Dryer, Microwave, Range, Refrigerator, Washer
- Laundry: Washer Hookup, Electric Dryer Hookup
Features
- Ceiling Fan(s)
- Flooring: Tile, Vinyl
- Basement: Finished
- Number of fireplaces: 1
Interior area
- Total structure area: 2,278
- Total interior livable area: 2,278 sqft
Property
Features
- Levels: Three Or More
- Patio & porch: Patio, Porch, Covered
- Exterior features: Balcony, Gas Grill
- Pool features: Association
Lot
- Size: 3,049 sqft
- Features: Wooded, Corner Lot, Other
- Topography: Wooded,Corner Lot,Other
Details
- Parcel number: 083P D 02600 000
- Special conditions: Standard
Construction
Type & style
- Home type: SingleFamily
- Architectural style: Other
- Property subtype: Single Family Residence, Residential
Materials
- Frame, Other
Condition
- New construction: No
- Year built: 1995
Utilities & green energy
- Sewer: Public Sewer
- Water: Public
- Utilities for property: Electricity Available, Natural Gas Available, Water Available
Community & neighborhood
Security
- Security features: Security Gate
Location
- Region: Pigeon Forge
- Subdivision: Woodridge Village
HOA & financial
HOA
- Has HOA: Yes
- HOA fee: $160 monthly
- Amenities included: Pool, Gated
- Services included: Trash, Sewer, Maintenance Grounds, Water
Price history
| Date | Event | Price |
|---|---|---|
| 7/11/2025 | Sold | $725,000-2.7%$318/sqft |
Source: | ||
| 5/20/2025 | Pending sale | $745,000$327/sqft |
Source: | ||
| 5/2/2025 | Price change | $745,000-0.7%$327/sqft |
Source: | ||
| 3/13/2025 | Price change | $750,000-3.2%$329/sqft |
Source: | ||
| 1/27/2025 | Listed for sale | $775,000$340/sqft |
Source: | ||
Public tax history
| Year | Property taxes | Tax assessment |
|---|---|---|
| 2024 | $2,012 | $122,320 |
| 2023 | $2,012 +60% | $122,320 +60% |
| 2022 | $1,258 | $76,450 |
Find assessor info on the county website
Neighborhood: 37863
Nearby schools
GreatSchools rating
- 2/10Pigeon Forge Primary SchoolGrades: PK-3Distance: 2.9 mi
- 4/10Pigeon Forge Middle SchoolGrades: 7-9Distance: 0.5 mi
- 6/10Pigeon Forge High SchoolGrades: 10-12Distance: 0.6 mi

Get pre-qualified for a loan
At Zillow Home Loans, we can pre-qualify you in as little as 5 minutes with no impact to your credit score.An equal housing lender. NMLS #10287.


