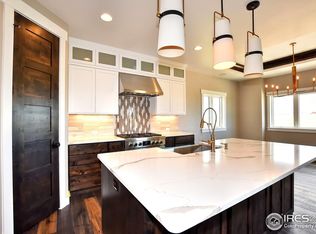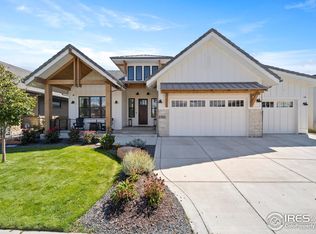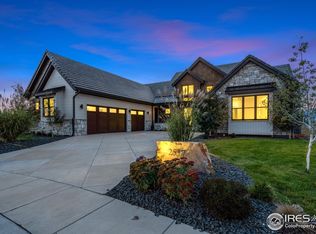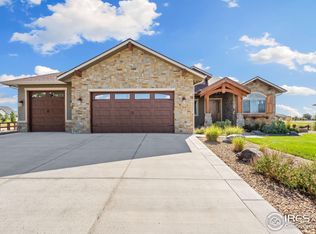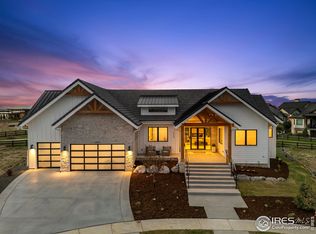Custom-designed 6-bedroom, 5-bath estate in the gated Rookery at Heron Lakes at TPC Colorado, where breathtaking mountain, water, and open-space views set the backdrop for refined Colorado living. This striking 6,567 SF residence, sitting on a ~.32 acre lot, makes a statement upon arrival with manicured landscaping, a timeless water feature, and architectural presence that carries through the interior. Designed for effortless entertaining and elevated everyday living, the open floor plan flows into a dramatic great room with soaring ceilings and a floor-to-ceiling stone fireplace framed by custom built-ins. The chef's kitchen is both beautiful and functional, featuring quartz countertops, custom knotty alder cabinetry, built-in appliances, and a substantial island that anchors the space. A sun-filled morning room and formal dining room with a butler's bar and wine refrigerator extend seamlessly to two covered back decks, creating exceptional indoor-outdoor living. The main level offers a private guest suite, generous laundry room, thoughtfully designed storage and access to the heated oversized 3-car garage. Upstairs, the primary retreat is a true sanctuary with a coffee bar, see-through fireplace, spa-inspired bath with steam shower and soaking tub, custom walk-in closet, and a private covered balcony for taking in unforgettable sunsets. The walkout lower level expands the lifestyle with a spacious recreation room, wet bar, additional bedrooms, covered patio, and gas firepit. A heated, recreation-ready garage with epoxy floors, dog wash, and dog run completes the home. Rookery residents enjoy access to resort-style amenities including a pool, clubhouse, fitness center, nearly 9 miles of trails, over 130 acres of open space, 4.5 miles of shoreline, and deeded TPC Colorado membership with world-class golf privileges. An exceptional opportunity to secure luxury living, privacy, and lifestyle in one of Northern Colorado's most sought-after gated golf communities.
For sale
Price increase: $529K (1/22)
$2,200,000
2734 Southwind Rd, Berthoud, CO 80513
6beds
6,837sqft
Est.:
Residential-Detached, Residential
Built in 2022
0.32 Acres Lot
$2,128,500 Zestimate®
$322/sqft
$-- HOA
What's special
See-through fireplaceThoughtfully designed storageGenerous laundry roomTwo covered back decksPrivate guest suiteCustom knotty alder cabinetryManicured landscaping
- 8 days |
- 1,137 |
- 43 |
Zillow last checked: 8 hours ago
Listing updated: January 22, 2026 at 10:18am
Listed by:
Chris Angelovic 303-443-6161,
LIV Sotheby's Intl Realty
Source: IRES,MLS#: 1050035
Tour with a local agent
Facts & features
Interior
Bedrooms & bathrooms
- Bedrooms: 6
- Bathrooms: 5
- Full bathrooms: 2
- 3/4 bathrooms: 2
- 1/2 bathrooms: 1
- Main level bedrooms: 1
Primary bedroom
- Area: 247
- Dimensions: 13 x 19
Bedroom
- Area: 132
- Dimensions: 11 x 12
Bedroom 2
- Area: 168
- Dimensions: 12 x 14
Bedroom 3
- Area: 176
- Dimensions: 11 x 16
Bedroom 4
- Area: 132
- Dimensions: 11 x 12
Bedroom 5
- Area: 144
- Dimensions: 12 x 12
Dining room
- Area: 208
- Dimensions: 16 x 13
Family room
- Area: 380
- Dimensions: 20 x 19
Kitchen
- Area: 208
- Dimensions: 16 x 13
Living room
- Area: 441
- Dimensions: 21 x 21
Heating
- Forced Air, Zoned, Humidity Control
Cooling
- Central Air, Ceiling Fan(s)
Appliances
- Included: Gas Range/Oven, Dishwasher, Refrigerator, Bar Fridge, Washer, Dryer, Microwave, Freezer, Disposal
- Laundry: Washer/Dryer Hookups, Main Level
Features
- Study Area, High Speed Internet, Eat-in Kitchen, Separate Dining Room, Cathedral/Vaulted Ceilings, Open Floorplan, Pantry, Walk-In Closet(s), Wet Bar, Jack & Jill Bathroom, Kitchen Island, Steam Shower, High Ceilings, Open Floor Plan, Walk-in Closet, 9ft+ Ceilings
- Flooring: Wood, Wood Floors, Tile, Carpet
- Windows: Bay Window(s), Double Pane Windows, Bay or Bow Window
- Basement: Full,Partially Finished,Walk-Out Access,Built-In Radon,Sump Pump
- Has fireplace: Yes
- Fireplace features: 2+ Fireplaces, Gas, Great Room, Basement
Interior area
- Total structure area: 6,837
- Total interior livable area: 6,837 sqft
- Finished area above ground: 4,324
- Finished area below ground: 2,513
Video & virtual tour
Property
Parking
- Total spaces: 3
- Parking features: Garage Door Opener, Heated Garage, Oversized
- Attached garage spaces: 3
- Details: Garage Type: Attached
Accessibility
- Accessibility features: Level Lot, Main Floor Bath, Accessible Bedroom, Stall Shower, Main Level Laundry
Features
- Levels: Two
- Stories: 2
- Patio & porch: Patio
- Exterior features: Balcony
- Spa features: Community
- Fencing: Partial
- Has view: Yes
- View description: Mountain(s)
Lot
- Size: 0.32 Acres
- Features: Curbs, Gutters, Sidewalks, Fire Hydrant within 500 Feet, Lawn Sprinkler System, Level, Near Golf Course, Within City Limits
Details
- Additional structures: Kennel/Dog Run
- Parcel number: R1661751
- Zoning: RES
- Special conditions: Private Owner
Construction
Type & style
- Home type: SingleFamily
- Architectural style: Contemporary/Modern
- Property subtype: Residential-Detached, Residential
Materials
- Stone, Stucco
- Foundation: Slab
- Roof: Concrete
Condition
- Not New, Previously Owned
- New construction: No
- Year built: 2022
Details
- Builder name: Custom On-Site
Utilities & green energy
- Electric: Electric, PVREA
- Gas: Natural Gas, Xcel
- Sewer: City Sewer
- Water: City Water, District Water, Town of Berthoud
- Utilities for property: Natural Gas Available, Electricity Available, Cable Available, Trash: Republic Services, United Waste
Green energy
- Energy efficient items: Southern Exposure, HVAC
Community & HOA
Community
- Features: Clubhouse, Hot Tub, Pool, Fitness Center, Park, Hiking/Biking Trails
- Subdivision: Heron Lakes 3rd Filing
HOA
- Has HOA: No
- Services included: Common Amenities, Management
Location
- Region: Berthoud
Financial & listing details
- Price per square foot: $322/sqft
- Annual tax amount: $15,968
- Date on market: 1/22/2026
- Cumulative days on market: 10 days
- Listing terms: Cash,Conventional,FHA,VA Loan
- Exclusions: Seller's Personal Property & Staging
- Electric utility on property: Yes
- Road surface type: Paved, Asphalt
Estimated market value
$2,128,500
$2.02M - $2.23M
$5,172/mo
Price history
Price history
| Date | Event | Price |
|---|---|---|
| 1/22/2026 | Price change | $2,200,000+31.7%$322/sqft |
Source: | ||
| 7/14/2022 | Listed for sale | $1,671,003-3.9%$244/sqft |
Source: | ||
| 7/11/2022 | Sold | $1,739,556+4.1%$254/sqft |
Source: | ||
| 1/17/2022 | Listed for sale | $1,671,003+735.5%$244/sqft |
Source: | ||
| 8/20/2018 | Listing removed | $200,000$29/sqft |
Source: Cushman Wakefield #823465 Report a problem | ||
Public tax history
Public tax history
Tax history is unavailable.BuyAbility℠ payment
Est. payment
$12,417/mo
Principal & interest
$10694
Property taxes
$953
Home insurance
$770
Climate risks
Neighborhood: 80513
Nearby schools
GreatSchools rating
- 9/10Carrie Martin Elementary SchoolGrades: PK-5Distance: 1.3 mi
- 4/10Bill Reed Middle SchoolGrades: 6-8Distance: 4.4 mi
- 6/10Thompson Valley High SchoolGrades: 9-12Distance: 3.5 mi
Schools provided by the listing agent
- Elementary: Carrie Martin
- Middle: Bill Reed
- High: Thompson Valley
Source: IRES. This data may not be complete. We recommend contacting the local school district to confirm school assignments for this home.
- Loading
- Loading
