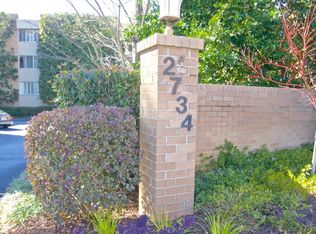Largest condo in the entire complex and one of the best leasing values in Buckhead for blocks around. Freshly painted and new carpet. Very large master suite, surprisingly large secondary bedroom, separate den that can also serve as a study with built in book cases, and nicely appointed and separate dining room. Two assigned parking spaces in the secured underground parking garage. All utilities included. Close to Buckhead shopping and fine dining.
This property is off market, which means it's not currently listed for sale or rent on Zillow. This may be different from what's available on other websites or public sources.
