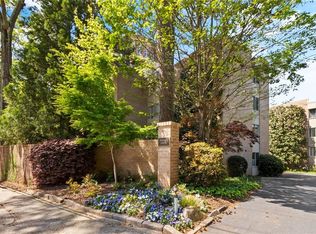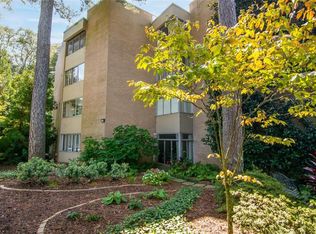Closed
$500,000
2734 Peachtree Rd NW APT B403, Atlanta, GA 30305
2beds
2,100sqft
Condominium, Residential
Built in 1968
-- sqft lot
$509,100 Zestimate®
$238/sqft
$4,408 Estimated rent
Home value
$509,100
$463,000 - $565,000
$4,408/mo
Zestimate® history
Loading...
Owner options
Explore your selling options
What's special
Complete, custom, beautiful renovation on Buckhead's golden mile at Peachtree Andrews Condominiums. Best value in the heart of Buckhead. This gracious 2-bedroom 2 full bath home has a large separate den/office with custom built ins. Den could easily become a 3rd bedroom if desired. Hardwood floors, 9-foot ceilings and walk in closets throughout. A WOW spacious cooks' kitchen with KitchenAid stainless appliances, white cabinetry, terrific wood and stainless-steel countertops makes this the ultimate cooks space. Don't miss the custom scullery off the kitchen with custom drawers for all your cooking needs. Large dining room that comfortably seats 12 opens to the large front to back living space with picture windows and plantation shutters. Plenty of room for 2 or 3 separate seating areas. Walk down the hallway to the oversized primary bedroom with sitting area, his and hers walk in closets and an en suite bath with tub/shower combination and stone vanity. An office nook with windows and French doors opens to the 2nd bedroom complete with a large walk in closet. The 2nd full bath has a walk-in shower with built in seat and stone vanity. Laundry closet is located conveniently near both bedrooms. New roof in 2022, renovated common hallways in 2021, this pet friendly home is truly a value for anyone seeking privacy yet convenience in Buckhead's beautiful neighborhood at Andrews Drive. One gated assigned parking space located next to the elevator that takes you straight up to your home. One assigned storage unit. One pet allowed not to exceed 25 lbs.
Zillow last checked: 8 hours ago
Listing updated: February 14, 2024 at 10:51pm
Listing Provided by:
SUSAN WOOLLER,
Harry Norman Realtors
Bought with:
BARNES YOUNG TEAM, 157557
Keller Williams Realty Peachtree Rd.
Source: FMLS GA,MLS#: 7285765
Facts & features
Interior
Bedrooms & bathrooms
- Bedrooms: 2
- Bathrooms: 2
- Full bathrooms: 2
- Main level bathrooms: 2
- Main level bedrooms: 2
Primary bedroom
- Features: Master on Main, Oversized Master, Sitting Room
- Level: Master on Main, Oversized Master, Sitting Room
Bedroom
- Features: Master on Main, Oversized Master, Sitting Room
Primary bathroom
- Features: Tub/Shower Combo
Dining room
- Features: Seats 12+, Separate Dining Room
Kitchen
- Features: Cabinets White, Other Surface Counters, Pantry Walk-In
Heating
- Natural Gas
Cooling
- Central Air, Other
Appliances
- Included: Dishwasher, Disposal, Dryer, Gas Range, Microwave, Refrigerator, Self Cleaning Oven, Washer
- Laundry: Main Level
Features
- Bookcases, Entrance Foyer, High Ceilings 9 ft Main, High Speed Internet, His and Hers Closets, Walk-In Closet(s)
- Flooring: Hardwood
- Windows: Plantation Shutters
- Basement: None
- Has fireplace: No
- Fireplace features: None
- Common walls with other units/homes: End Unit,No One Above
Interior area
- Total structure area: 2,100
- Total interior livable area: 2,100 sqft
- Finished area above ground: 2,100
- Finished area below ground: 0
Property
Parking
- Total spaces: 1
- Parking features: Assigned, Attached, Garage, Garage Door Opener, Parking Lot, Storage
- Attached garage spaces: 1
Accessibility
- Accessibility features: None
Features
- Levels: One
- Stories: 1
- Patio & porch: None
- Exterior features: Rear Stairs, Storage, No Dock
- Pool features: None
- Spa features: None
- Fencing: None
- Has view: Yes
- View description: Trees/Woods
- Waterfront features: None
- Body of water: None
Lot
- Features: Landscaped
Details
- Additional structures: None
- Parcel number: 17 011300080406
- Other equipment: None
- Horse amenities: None
Construction
Type & style
- Home type: Condo
- Architectural style: Traditional
- Property subtype: Condominium, Residential
- Attached to another structure: Yes
Materials
- Brick 4 Sides, Stucco
- Foundation: Concrete Perimeter
- Roof: Tar/Gravel
Condition
- Updated/Remodeled
- New construction: No
- Year built: 1968
Utilities & green energy
- Electric: 110 Volts
- Sewer: Public Sewer
- Water: Public
- Utilities for property: Cable Available, Electricity Available, Natural Gas Available, Phone Available, Sewer Available, Water Available
Green energy
- Energy efficient items: None
- Energy generation: None
Community & neighborhood
Security
- Security features: Closed Circuit Camera(s), Key Card Entry, Secured Garage/Parking
Community
- Community features: Homeowners Assoc, Near Public Transport, Near Schools, Near Shopping, Sidewalks, Street Lights
Location
- Region: Atlanta
- Subdivision: Peachtree Andrews Condominium
HOA & financial
HOA
- Has HOA: Yes
- HOA fee: $902 monthly
- Services included: Cable TV, Electricity, Gas, Insurance, Maintenance Structure, Maintenance Grounds, Reserve Fund, Sewer, Termite, Water
- Association phone: 404-290-7386
Other
Other facts
- Listing terms: Cash,Conventional
- Ownership: Condominium
- Road surface type: Asphalt
Price history
| Date | Event | Price |
|---|---|---|
| 2/13/2024 | Sold | $500,000-8.9%$238/sqft |
Source: | ||
| 1/26/2024 | Pending sale | $549,000$261/sqft |
Source: | ||
| 11/30/2023 | Price change | $549,000-6.8%$261/sqft |
Source: | ||
| 10/27/2023 | Price change | $589,000-3.4%$280/sqft |
Source: | ||
| 10/5/2023 | Listed for sale | $610,000+103.3%$290/sqft |
Source: | ||
Public tax history
| Year | Property taxes | Tax assessment |
|---|---|---|
| 2024 | $4,307 +55.2% | $174,120 +6.3% |
| 2023 | $2,776 -29.4% | $163,800 |
| 2022 | $3,930 +3.9% | $163,800 +3% |
Find assessor info on the county website
Neighborhood: Peachtree Heights West
Nearby schools
GreatSchools rating
- 8/10Brandon Elementary SchoolGrades: PK-5Distance: 1.6 mi
- 6/10Sutton Middle SchoolGrades: 6-8Distance: 1.1 mi
- 8/10North Atlanta High SchoolGrades: 9-12Distance: 4.2 mi
Schools provided by the listing agent
- Elementary: Morris Brandon
- Middle: Willis A. Sutton
- High: North Atlanta
Source: FMLS GA. This data may not be complete. We recommend contacting the local school district to confirm school assignments for this home.
Get a cash offer in 3 minutes
Find out how much your home could sell for in as little as 3 minutes with a no-obligation cash offer.
Estimated market value
$509,100
Get a cash offer in 3 minutes
Find out how much your home could sell for in as little as 3 minutes with a no-obligation cash offer.
Estimated market value
$509,100

