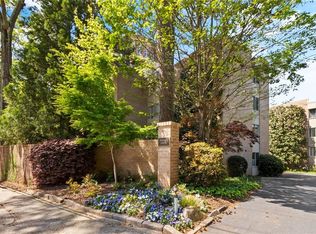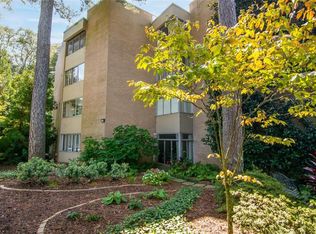Closed
$467,350
2734 Peachtree Rd NW APT B401, Atlanta, GA 30305
2beds
1,800sqft
Condominium, Residential
Built in 1968
-- sqft lot
$472,700 Zestimate®
$260/sqft
$4,069 Estimated rent
Home value
$472,700
$425,000 - $525,000
$4,069/mo
Zestimate® history
Loading...
Owner options
Explore your selling options
What's special
This beautiful, classically renovated condominium is the best value in the heart of Buckhead. Oak hardwood floors, high 9-foot ceilings, neutral paint colors and lots of natural light are throughout. Lovely long entry foyer opens to the spacious combination living room and dining room with picture windows and plantation shutters. The renovated white kitchen is open to the den/keeping room complete with wonderful built-in cabinetry and bookshelves. Separate pantry and loads of storage. Kitchen Aid appliances. The primary bedroom is oversized with built in custom his/hers closets and bureau. The ensuite primary bath has a no step walk in shower and separate vanity. A separate office/sunroom is located off of the primary bedroom complete with plantation shutters. The second bedroom opens to both the living area and hallway for flexible use. The secondary bath has a tub/shower combination and separate vanity. Laundry is located within the secondary bath. New roof 2022, renovated common hallways in 2021. One gated assigned parking space located next to the elevator takes you straight up to your home. One assigned storage unit. One pet allowed/ not to exceed 25 lbs.
Zillow last checked: 8 hours ago
Listing updated: September 10, 2024 at 10:52pm
Listing Provided by:
SUSAN WOOLLER,
Harry Norman Realtors
Bought with:
Wes Holt, 431272
Dorsey Alston Realtors
Source: FMLS GA,MLS#: 7389921
Facts & features
Interior
Bedrooms & bathrooms
- Bedrooms: 2
- Bathrooms: 2
- Full bathrooms: 2
- Main level bathrooms: 2
- Main level bedrooms: 2
Primary bedroom
- Features: Master on Main, Oversized Master
- Level: Master on Main, Oversized Master
Bedroom
- Features: Master on Main, Oversized Master
Primary bathroom
- Features: Shower Only
Dining room
- Features: Open Concept, Seats 12+
Kitchen
- Features: Breakfast Bar, Cabinets White, Keeping Room, Pantry, Solid Surface Counters, View to Family Room
Heating
- Forced Air, Natural Gas
Cooling
- Ceiling Fan(s), Central Air, Electric
Appliances
- Included: Dishwasher, Disposal, Dryer, Gas Range, Microwave, Refrigerator, Washer
- Laundry: In Bathroom, Main Level
Features
- Bookcases, Entrance Foyer, High Ceilings 9 ft Main, High Speed Internet, His and Hers Closets, Walk-In Closet(s)
- Flooring: Ceramic Tile, Hardwood
- Windows: Plantation Shutters
- Basement: Bath/Stubbed
- Has fireplace: No
- Fireplace features: None
- Common walls with other units/homes: End Unit,No One Above
Interior area
- Total structure area: 1,800
- Total interior livable area: 1,800 sqft
- Finished area above ground: 1,800
- Finished area below ground: 0
Property
Parking
- Total spaces: 1
- Parking features: Assigned, Covered, Deeded, Garage, Garage Door Opener, Underground
- Garage spaces: 1
Accessibility
- Accessibility features: None
Features
- Levels: One
- Stories: 1
- Patio & porch: Patio
- Exterior features: None, No Dock
- Pool features: None
- Spa features: None
- Fencing: None
- Has view: Yes
- View description: City
- Waterfront features: None
- Body of water: None
Lot
- Size: 1,785 sqft
- Features: Landscaped, Wooded
Details
- Additional structures: None
- Parcel number: 17 011300080380
- Other equipment: None
- Horse amenities: None
Construction
Type & style
- Home type: Condo
- Property subtype: Condominium, Residential
- Attached to another structure: Yes
Materials
- Brick, Brick 4 Sides, Stucco
- Foundation: Block
- Roof: Other
Condition
- Resale
- New construction: No
- Year built: 1968
Utilities & green energy
- Electric: 110 Volts
- Sewer: Public Sewer
- Water: Public
- Utilities for property: Cable Available, Electricity Available, Natural Gas Available, Phone Available, Water Available
Green energy
- Energy efficient items: None
- Energy generation: None
Community & neighborhood
Security
- Security features: Fire Alarm, Key Card Entry, Secured Garage/Parking
Community
- Community features: Homeowners Assoc, Near Public Transport, Near Schools, Near Shopping, Restaurant, Sidewalks, Street Lights
Location
- Region: Atlanta
- Subdivision: Peachtree Andrews Condominium
HOA & financial
HOA
- Has HOA: No
- Services included: Cable TV, Electricity, Gas, Maintenance Grounds, Maintenance Structure, Reserve Fund, Security, Sewer, Termite, Water
Other
Other facts
- Listing terms: Cash,Conventional
- Ownership: Condominium
- Road surface type: Asphalt
Price history
| Date | Event | Price |
|---|---|---|
| 9/6/2024 | Sold | $467,350-1.6%$260/sqft |
Source: | ||
| 8/20/2024 | Pending sale | $475,000$264/sqft |
Source: | ||
| 7/18/2024 | Listed for sale | $475,000$264/sqft |
Source: | ||
| 6/17/2024 | Pending sale | $475,000$264/sqft |
Source: | ||
| 5/21/2024 | Listed for sale | $475,000-2.1%$264/sqft |
Source: | ||
Public tax history
| Year | Property taxes | Tax assessment |
|---|---|---|
| 2024 | $3,515 +51.7% | $156,040 +6.7% |
| 2023 | $2,317 -27% | $146,240 |
| 2022 | $3,174 +4.6% | $146,240 +3% |
Find assessor info on the county website
Neighborhood: Peachtree Heights West
Nearby schools
GreatSchools rating
- 8/10Brandon Elementary SchoolGrades: PK-5Distance: 1.6 mi
- 6/10Sutton Middle SchoolGrades: 6-8Distance: 1.1 mi
- 8/10North Atlanta High SchoolGrades: 9-12Distance: 4.2 mi
Schools provided by the listing agent
- Elementary: E. Rivers
- Middle: Willis A. Sutton
- High: North Atlanta
Source: FMLS GA. This data may not be complete. We recommend contacting the local school district to confirm school assignments for this home.
Get a cash offer in 3 minutes
Find out how much your home could sell for in as little as 3 minutes with a no-obligation cash offer.
Estimated market value
$472,700
Get a cash offer in 3 minutes
Find out how much your home could sell for in as little as 3 minutes with a no-obligation cash offer.
Estimated market value
$472,700

