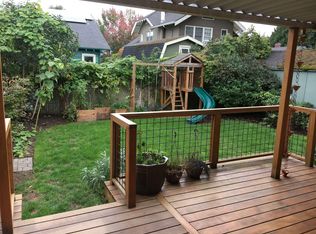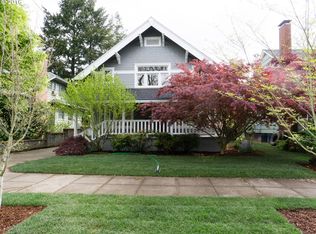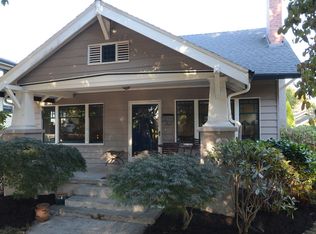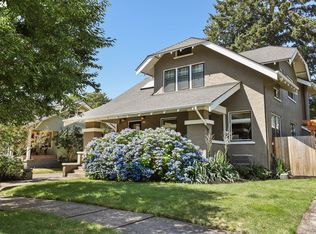Sold
$759,000
2734 NE 27th Ave, Portland, OR 97212
4beds
2,742sqft
Residential, Single Family Residence
Built in 1923
4,791.6 Square Feet Lot
$742,400 Zestimate®
$277/sqft
$3,766 Estimated rent
Home value
$742,400
$690,000 - $802,000
$3,766/mo
Zestimate® history
Loading...
Owner options
Explore your selling options
What's special
OPEN 8/20 11AM-1PM Come home to this cherished Alameda bungalow complete with formal living room with fireplace and built-in bookshelves, light-filled formal dining room with picture window and buffet style built-in. Bake an apple pie or make a giant pot of stew in your kitchen with eat-in nook. This versatile layout includes 4 bedrooms, 2.1 bathrooms, with primary suite up, and bonus spaces in the basement with ADU potential. Have coffee on your front porch and wave “hi” to your neighbors or barbeque on your back deck. The private backyard landscaping offers a quiet oasis. Walk to Alameda, Grant or Madeleine schools, restaurants, parks, and shops. With a 99 biker’s paradise score, get to downtown and around the city with ease. [Home Energy Score = 1. HES Report at https://rpt.greenbuildingregistry.com/hes/OR10229500]
Zillow last checked: 8 hours ago
Listing updated: October 16, 2024 at 02:00am
Listed by:
Dulcinea Myers-Newcomb 503-380-5124,
Living Room Realty,
Aryne Blumklotz 503-449-1630,
Living Room Realty
Bought with:
Cristen Lincoln, 930200097
Living Room Realty
Source: RMLS (OR),MLS#: 24614904
Facts & features
Interior
Bedrooms & bathrooms
- Bedrooms: 4
- Bathrooms: 3
- Full bathrooms: 2
- Partial bathrooms: 1
- Main level bathrooms: 1
Primary bedroom
- Features: Bathroom, Bookcases, Builtin Features, Closet, Wallto Wall Carpet
- Level: Upper
- Area: 324
- Dimensions: 9 x 36
Bedroom 2
- Features: Builtin Features, Sliding Doors, Closet, Wallto Wall Carpet
- Level: Main
- Area: 132
- Dimensions: 11 x 12
Bedroom 3
- Features: Sliding Doors, Closet, Wallto Wall Carpet
- Level: Main
- Area: 154
- Dimensions: 11 x 14
Bedroom 4
- Features: Bathroom, Closet, Wallto Wall Carpet
- Level: Lower
- Area: 140
- Dimensions: 10 x 14
Dining room
- Features: Builtin Features, Wallto Wall Carpet
- Level: Main
- Area: 182
- Dimensions: 13 x 14
Family room
- Features: Wallto Wall Carpet
- Level: Lower
- Area: 230
- Dimensions: 10 x 23
Kitchen
- Features: Dishwasher, Eating Area, Free Standing Range, Free Standing Refrigerator, Laminate Flooring
- Level: Main
- Area: 154
- Width: 14
Living room
- Features: Bookcases, Fireplace, Wallto Wall Carpet
- Level: Main
- Area: 247
- Dimensions: 13 x 19
Heating
- Forced Air 95 Plus, Fireplace(s)
Cooling
- Central Air
Appliances
- Included: Dishwasher, Free-Standing Range, Free-Standing Refrigerator, Washer/Dryer, Gas Water Heater
- Laundry: Laundry Room
Features
- Ceiling Fan(s), Bathroom, Closet, Sink, Built-in Features, Eat-in Kitchen, Bookcases
- Flooring: Laminate, Vinyl, Wall to Wall Carpet, Wood
- Doors: Sliding Doors
- Windows: Aluminum Frames
- Basement: Finished,Full
- Number of fireplaces: 1
- Fireplace features: Wood Burning
Interior area
- Total structure area: 2,742
- Total interior livable area: 2,742 sqft
Property
Parking
- Total spaces: 1
- Parking features: Driveway, On Street, Detached
- Garage spaces: 1
- Has uncovered spaces: Yes
Features
- Levels: Two
- Stories: 3
- Patio & porch: Deck, Porch
- Exterior features: Water Feature
- Has view: Yes
- View description: City
Lot
- Size: 4,791 sqft
- Dimensions: 50' x 100'
- Features: SqFt 5000 to 6999
Details
- Additional structures: SeparateLivingQuartersApartmentAuxLivingUnit
- Parcel number: R170236
- Zoning: R5
Construction
Type & style
- Home type: SingleFamily
- Architectural style: Bungalow
- Property subtype: Residential, Single Family Residence
Materials
- Metal Siding
- Foundation: Concrete Perimeter
- Roof: Composition
Condition
- Resale
- New construction: No
- Year built: 1923
Details
- Warranty included: Yes
Utilities & green energy
- Gas: Gas
- Sewer: Public Sewer
- Water: Public
Community & neighborhood
Location
- Region: Portland
- Subdivision: Alameda
Other
Other facts
- Listing terms: Cash,Conventional,FHA
- Road surface type: Paved
Price history
| Date | Event | Price |
|---|---|---|
| 9/19/2024 | Sold | $759,000$277/sqft |
Source: | ||
| 8/21/2024 | Pending sale | $759,000$277/sqft |
Source: | ||
| 8/15/2024 | Listed for sale | $759,000$277/sqft |
Source: | ||
Public tax history
| Year | Property taxes | Tax assessment |
|---|---|---|
| 2025 | $9,803 +3.7% | $363,810 +3% |
| 2024 | $9,451 +4% | $353,220 +3% |
| 2023 | $9,087 +2.2% | $342,940 +3% |
Find assessor info on the county website
Neighborhood: Alameda
Nearby schools
GreatSchools rating
- 10/10Alameda Elementary SchoolGrades: K-5Distance: 0.3 mi
- 10/10Beaumont Middle SchoolGrades: 6-8Distance: 0.9 mi
- 9/10Grant High SchoolGrades: 9-12Distance: 0.6 mi
Schools provided by the listing agent
- Elementary: Alameda
- Middle: Beaumont
- High: Grant
Source: RMLS (OR). This data may not be complete. We recommend contacting the local school district to confirm school assignments for this home.
Get a cash offer in 3 minutes
Find out how much your home could sell for in as little as 3 minutes with a no-obligation cash offer.
Estimated market value
$742,400
Get a cash offer in 3 minutes
Find out how much your home could sell for in as little as 3 minutes with a no-obligation cash offer.
Estimated market value
$742,400



