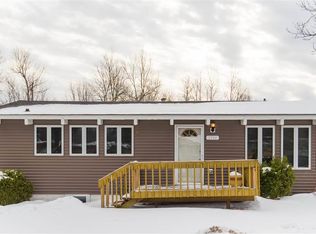Sold for $318,500
$318,500
2734 Morris Thomas Rd, Duluth, MN 55811
3beds
1,856sqft
Single Family Residence
Built in 1966
0.31 Acres Lot
$336,000 Zestimate®
$172/sqft
$2,288 Estimated rent
Home value
$336,000
$292,000 - $386,000
$2,288/mo
Zestimate® history
Loading...
Owner options
Explore your selling options
What's special
Situated on an expansive corner lot in the desirable Piedmont Heights neighborhood, this sturdy home offers a perfect blend of comfort and convenience. The main level is bathed in natural light and features 3 bedrooms, a bath, a bright eat-in kitchen, a large living room, a formal dining room, and a deck - perfect for outdoor entertaining. The lower level is a walk-out and features a recreation area, an office, workshop, and a convenient half bath. Additional features include a large two-car garage and a storage shed, providing ample space for your vehicles and outdoor equipment. The property's convenient location puts you close to shopping, top-rated schools, and the vibrant downtown area, making it an excellent choice for those who value accessibility and community.
Zillow last checked: 8 hours ago
Listing updated: May 05, 2025 at 05:24pm
Listed by:
Tracy Ramsay 218-390-6747,
RE/MAX Results
Bought with:
Lars Olson, MN 40739086 WI 97188-94
RE/MAX Results
Source: Lake Superior Area Realtors,MLS#: 6118142
Facts & features
Interior
Bedrooms & bathrooms
- Bedrooms: 3
- Bathrooms: 2
- Full bathrooms: 1
- 1/2 bathrooms: 1
- Main level bedrooms: 1
Primary bedroom
- Description: Main Floor Bedroom 1
- Level: Main
- Area: 110 Square Feet
- Dimensions: 10 x 11
Bedroom
- Description: Main Floor Bedroom 2
- Level: Main
- Area: 90 Square Feet
- Dimensions: 9 x 10
Bedroom
- Description: Main Floor Bedroom 3
- Level: Main
- Area: 88 Square Feet
- Dimensions: 8 x 11
Bonus room
- Description: Eat-In Kitchen / Breakfast Nook
- Level: Main
- Area: 56 Square Feet
- Dimensions: 7 x 8
Dining room
- Description: Formal Dining Room
- Level: Main
- Area: 110 Square Feet
- Dimensions: 10 x 11
Entry hall
- Description: Large Entryway
- Level: Main
- Area: 44 Square Feet
- Dimensions: 4 x 11
Kitchen
- Description: Nice spacious Kitchen overlooking the backyard
- Level: Main
- Area: 104 Square Feet
- Dimensions: 8 x 13
Living room
- Description: Bright and open space
- Level: Main
- Area: 336 Square Feet
- Dimensions: 14 x 24
Office
- Description: Your own home office space!!
- Level: Lower
- Area: 121 Square Feet
- Dimensions: 11 x 11
Rec room
- Description: With an additional 22'8 x 10'11 room that could be your fitness room, music room or additional rec space!
- Level: Lower
- Area: 220 Square Feet
- Dimensions: 11 x 20
Heating
- Forced Air
Features
- Basement: Full,Partially Finished,Walkout,Bath,Family/Rec Room
- Has fireplace: No
Interior area
- Total interior livable area: 1,856 sqft
- Finished area above ground: 1,456
- Finished area below ground: 400
Property
Parking
- Total spaces: 2
- Parking features: Off Street, Asphalt, Detached
- Garage spaces: 2
- Has uncovered spaces: Yes
Features
- Patio & porch: Deck
- Has view: Yes
- View description: Typical
Lot
- Size: 0.31 Acres
- Dimensions: 90 x 150
- Features: Corner Lot
Details
- Additional structures: Storage Shed
- Foundation area: 1456
- Parcel number: 010313500080
Construction
Type & style
- Home type: SingleFamily
- Architectural style: Ranch
- Property subtype: Single Family Residence
Materials
- Wood, Frame/Wood
- Foundation: Concrete Perimeter
Condition
- Previously Owned
- Year built: 1966
Utilities & green energy
- Electric: Minnesota Power
- Sewer: Public Sewer
- Water: Public
Community & neighborhood
Location
- Region: Duluth
Other
Other facts
- Listing terms: Cash,Conventional
Price history
| Date | Event | Price |
|---|---|---|
| 4/25/2025 | Sold | $318,500-0.4%$172/sqft |
Source: | ||
| 4/25/2025 | Pending sale | $319,900$172/sqft |
Source: | ||
| 3/28/2025 | Contingent | $319,900$172/sqft |
Source: | ||
| 3/23/2025 | Price change | $319,900-3%$172/sqft |
Source: | ||
| 3/14/2025 | Listed for sale | $329,900$178/sqft |
Source: | ||
Public tax history
| Year | Property taxes | Tax assessment |
|---|---|---|
| 2024 | $4,410 -4.2% | $350,500 +9.9% |
| 2023 | $4,602 +8.6% | $319,000 +1.5% |
| 2022 | $4,236 +25% | $314,400 +17.2% |
Find assessor info on the county website
Neighborhood: Piedmont Heights
Nearby schools
GreatSchools rating
- 7/10Piedmont Elementary SchoolGrades: PK-5Distance: 0.5 mi
- 3/10Lincoln Park Middle SchoolGrades: 6-8Distance: 1.3 mi
- 5/10Denfeld Senior High SchoolGrades: 9-12Distance: 2.1 mi
Get pre-qualified for a loan
At Zillow Home Loans, we can pre-qualify you in as little as 5 minutes with no impact to your credit score.An equal housing lender. NMLS #10287.
Sell with ease on Zillow
Get a Zillow Showcase℠ listing at no additional cost and you could sell for —faster.
$336,000
2% more+$6,720
With Zillow Showcase(estimated)$342,720
