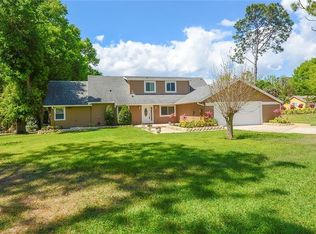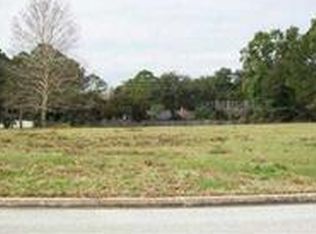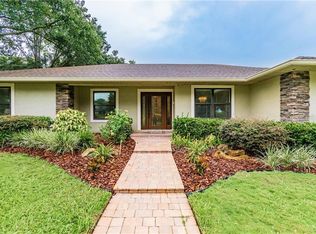Sold for $690,000
$690,000
2734 Ingeborg Ct, Windermere, FL 34786
3beds
2,352sqft
Single Family Residence
Built in 1982
1 Acres Lot
$797,600 Zestimate®
$293/sqft
$4,656 Estimated rent
Home value
$797,600
$734,000 - $869,000
$4,656/mo
Zestimate® history
Loading...
Owner options
Explore your selling options
What's special
"Escape to the ultimate Windermere retreat! Introducing an enchanting 2-story haven with an ENCLOSED POOL, this exceptional 3-Bedroom residence offers added versatility with a 4th room that can be used as a nursery or an office space". This home defines living on every level, radiating a "French Country Style interior" charm. Positioned on a serene Cul-de-Sac, it balances privacy and tranquility seamlessly while providing convenient access to top-rated schools, shopping, dining, and major roadways. Resting on a spacious ONE-ACRE lot, graced with the ABSENCE OF AN HOA, this home beautifully blends sophistication with inviting comfort. The enclosed pool area creates a tranquil haven for relaxation and leisure, offering a secluded sanctuary. This property boasts THREE CAR GARAGES, effortlessly accommodating your vehicles and storage needs. Recent improvements, such as interior and exterior PAINT in 2023, a NEW ROOF, INSULATION, and second-floor AC in 2022, showcase a dedication to contemporary quality. Noteworthy updates from 2019 encompass engineered HARDWOOD FLOORING in the living and family rooms, as well as one upstairs bedroom. The introduction of new KITCHEN CABINETS, QUARTZ COUNTERTOPS, AND STAINLESS-STEEL APPLIANCES, including a designer French sink and an advanced induction convection stove and oven, further enhance the home's appeal. To access a complete list of upgrades, please refer to the attached document. This is your golden opportunity to immerse yourself in the epitome of Windermere living, where comfort, space, and a French-country-style interior ambiance harmoniously converge. Embark on a journey to unlock the doors of your new oasis by arranging a private showing today! https://tour.vht.com/434340164/2734-ingeborg-ct-windermere-fl-34786/3dtour
Zillow last checked: 8 hours ago
Listing updated: September 19, 2023 at 05:46am
Listing Provided by:
Elle Walters 407-431-4600,
ROBERT SLACK LLC 352-229-1187
Bought with:
Bryan Burns, 3321269
RE/MAX DOWNTOWN
Source: Stellar MLS,MLS#: O6133797 Originating MLS: Ocala - Marion
Originating MLS: Ocala - Marion

Facts & features
Interior
Bedrooms & bathrooms
- Bedrooms: 3
- Bathrooms: 3
- Full bathrooms: 3
Primary bedroom
- Level: Second
- Dimensions: 13x16
Bedroom 2
- Features: Built-in Closet
- Level: Second
- Dimensions: 15x10
Bedroom 3
- Features: Built-in Closet
- Level: Second
- Dimensions: 15x16
Primary bathroom
- Features: Shower No Tub, Single Vanity
- Level: Second
- Dimensions: 14x7
Bathroom 2
- Level: Second
- Dimensions: 9x7
Bathroom 3
- Features: Tub With Shower
- Level: First
- Dimensions: 7x9
Den
- Level: Second
- Dimensions: 13x10
Florida room
- Level: First
- Dimensions: 12x16
Foyer
- Level: First
- Dimensions: 11x9.5
Kitchen
- Level: First
- Dimensions: 12x14
Living room
- Level: First
- Dimensions: 15x26
Heating
- Electric
Cooling
- Central Air, Zoned
Appliances
- Included: Dishwasher, Disposal, Electric Water Heater, Microwave, Range, Refrigerator
- Laundry: In Garage
Features
- Attic Fan, Ceiling Fan(s), Eating Space In Kitchen, PrimaryBedroom Upstairs, Solid Wood Cabinets, Stone Counters, Thermostat
- Flooring: Carpet, Ceramic Tile, Concrete, Hardwood
- Doors: French Doors
- Windows: Shades, Shutters, Window Treatments
- Has fireplace: Yes
- Fireplace features: Electric, Family Room
Interior area
- Total structure area: 3,720
- Total interior livable area: 2,352 sqft
Property
Parking
- Total spaces: 3
- Parking features: Garage Door Opener, Garage Faces Side
- Attached garage spaces: 3
- Details: Garage Dimensions: 22x35
Features
- Levels: Two
- Stories: 2
- Patio & porch: Patio
- Exterior features: Sidewalk
- Has private pool: Yes
- Pool features: Gunite, In Ground, Lighting, Outside Bath Access, Screen Enclosure
- Has view: Yes
- View description: Trees/Woods
Lot
- Size: 1.00 Acres
- Features: Cul-De-Sac, Sidewalk
- Residential vegetation: Trees/Landscaped
Details
- Parcel number: 042328506000150
- Zoning: R-CE
- Special conditions: None
Construction
Type & style
- Home type: SingleFamily
- Architectural style: Colonial
- Property subtype: Single Family Residence
Materials
- Block, Concrete
- Foundation: Slab
- Roof: Shingle
Condition
- Completed
- New construction: No
- Year built: 1982
Utilities & green energy
- Sewer: Septic Tank
- Water: Well
- Utilities for property: BB/HS Internet Available, Electricity Connected, Street Lights, Water Available
Community & neighborhood
Security
- Security features: Security System Owned
Location
- Region: Windermere
- Subdivision: LES TERRACES
HOA & financial
HOA
- Has HOA: No
Other fees
- Pet fee: $0 monthly
Other financial information
- Total actual rent: 0
Other
Other facts
- Listing terms: Cash,Conventional
- Ownership: Fee Simple
- Road surface type: Concrete
Price history
| Date | Event | Price |
|---|---|---|
| 9/15/2023 | Sold | $690,000-7.9%$293/sqft |
Source: | ||
| 8/28/2023 | Pending sale | $749,000$318/sqft |
Source: | ||
| 8/28/2023 | Listing removed | -- |
Source: | ||
| 8/15/2023 | Listed for sale | $749,000$318/sqft |
Source: | ||
Public tax history
| Year | Property taxes | Tax assessment |
|---|---|---|
| 2024 | $9,061 +49.5% | $565,451 +42.5% |
| 2023 | $6,060 +3.5% | $396,746 +3% |
| 2022 | $5,857 +1.4% | $385,190 +3% |
Find assessor info on the county website
Neighborhood: 34786
Nearby schools
GreatSchools rating
- 10/10Thornebrooke Elementary SchoolGrades: PK-5Distance: 1.3 mi
- 5/10Gotha Middle SchoolGrades: 6-8Distance: 1.2 mi
- 5/10Olympia High SchoolGrades: 9-12Distance: 1.2 mi
Schools provided by the listing agent
- Elementary: Thornebrooke Elem
- Middle: Gotha Middle
- High: Olympia High
Source: Stellar MLS. This data may not be complete. We recommend contacting the local school district to confirm school assignments for this home.
Get a cash offer in 3 minutes
Find out how much your home could sell for in as little as 3 minutes with a no-obligation cash offer.
Estimated market value$797,600
Get a cash offer in 3 minutes
Find out how much your home could sell for in as little as 3 minutes with a no-obligation cash offer.
Estimated market value
$797,600


