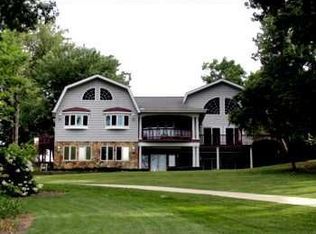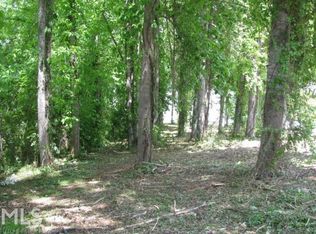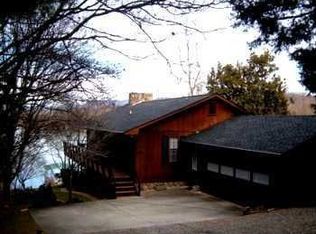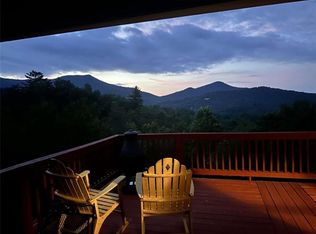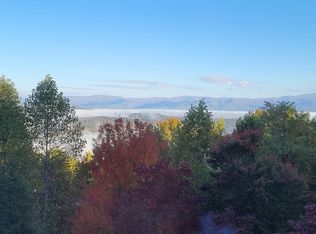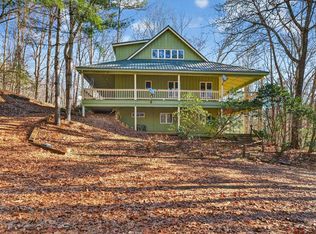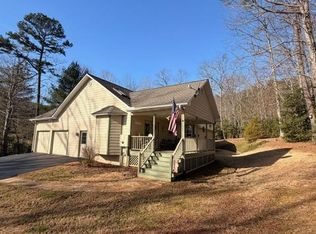LARGE FOUR BAY GARAGE FOR CARS OR OTHER HOBBIES !!! Lake and MTN view with lake access in beautiful Hidden Valley Estates. Home is 3000 Square feet with Master bedroom suite. Two optional bedrooms and three full baths. Two and a half car garage with climate control attached to the main house. Included Is a separate four bay 5,000 square feet of garage that's heated plus a bathroom. Relax by the floor-to-ceiling stacked stone wood burning fireplace while enjoying amazing views. You will be wowed by the stunning 3/4" Hickory Hand Scraped flooring that adds ambience and warmth throughout the main level. The Tongue & Groove pine high ceilings also feature exposed wood beams. The kitchen boasts tons of storage, double ovens, SS Appliances and Pantry. A lovely deck is perfect for cozy evenings with friends and family. Property has front and private rear entrance on beautiful 1.7 acres
Active
$825,000
2734 Hidden Valley Rd, Hiawassee, GA 30546
3beds
3,330sqft
Est.:
Single Family Residence
Built in 1981
1.07 Acres Lot
$776,200 Zestimate®
$248/sqft
$-- HOA
What's special
Amazing viewsMaster bedroom suite
- 17 days |
- 729 |
- 23 |
Zillow last checked: 8 hours ago
Listing updated: January 14, 2026 at 10:06pm
Listed by:
Mike Dalton 706-200-6984,
As Seen Around The World LLC
Source: GAMLS,MLS#: 10663556
Tour with a local agent
Facts & features
Interior
Bedrooms & bathrooms
- Bedrooms: 3
- Bathrooms: 3
- Full bathrooms: 3
- Main level bathrooms: 1
- Main level bedrooms: 1
Rooms
- Room types: Foyer, Bonus Room, Exercise Room, Family Room, Great Room, Loft, Game Room, Office
Heating
- Propane, Central
Cooling
- Electric, Ceiling Fan(s), Central Air
Appliances
- Included: Electric Water Heater, Dryer, Washer, Water Softener, Cooktop, Dishwasher, Double Oven, Disposal, Ice Maker, Indoor Grill, Oven, Refrigerator, Stainless Steel Appliance(s)
- Laundry: Laundry Closet
Features
- Bookcases, Vaulted Ceiling(s), High Ceilings, Double Vanity, Beamed Ceilings, Entrance Foyer, Separate Shower, Walk-In Closet(s), Master On Main Level
- Flooring: Hardwood, Tile, Carpet, Vinyl
- Windows: Double Pane Windows, Skylight(s), Bay Window(s), Window Treatments
- Basement: Bath Finished,Crawl Space,Daylight,Interior Entry,Exterior Entry,Finished,Full
- Number of fireplaces: 1
- Fireplace features: Family Room
- Common walls with other units/homes: No Common Walls
Interior area
- Total structure area: 3,330
- Total interior livable area: 3,330 sqft
- Finished area above ground: 3,000
- Finished area below ground: 330
Property
Parking
- Total spaces: 10
- Parking features: Attached, Garage Door Opener, Detached, Garage, Kitchen Level, RV/Boat Parking, Side/Rear Entrance, Storage, Off Street
- Has attached garage: Yes
Features
- Levels: Three Or More
- Stories: 3
- Patio & porch: Deck, Porch, Screened, Patio
- Has view: Yes
- View description: Mountain(s), Lake
- Has water view: Yes
- Water view: Lake
Lot
- Size: 1.07 Acres
- Features: Level, Sloped
- Residential vegetation: Cleared, Grassed
Details
- Additional structures: Garage(s), Second Garage, Shed(s)
- Parcel number: 0028B116
- Other equipment: Satellite Dish
Construction
Type & style
- Home type: SingleFamily
- Architectural style: Craftsman
- Property subtype: Single Family Residence
Materials
- Vinyl Siding
- Foundation: Block
- Roof: Composition
Condition
- Resale
- New construction: No
- Year built: 1981
Utilities & green energy
- Electric: 220 Volts
- Sewer: Septic Tank
- Water: Public
- Utilities for property: Underground Utilities, Cable Available, Electricity Available, High Speed Internet, Phone Available, Propane, Water Available
Community & HOA
Community
- Features: Lake
- Security: Security System, Smoke Detector(s)
- Subdivision: HIDDEN VALLEY
HOA
- Has HOA: Yes
- Services included: None
Location
- Region: Hiawassee
Financial & listing details
- Price per square foot: $248/sqft
- Tax assessed value: $845,424
- Annual tax amount: $2,200
- Date on market: 1/1/2026
- Cumulative days on market: 17 days
- Listing agreement: Exclusive Right To Sell
- Listing terms: Cash,Conventional
- Electric utility on property: Yes
Estimated market value
$776,200
$737,000 - $815,000
$3,089/mo
Price history
Price history
| Date | Event | Price |
|---|---|---|
| 1/1/2026 | Listed for sale | $825,000$248/sqft |
Source: | ||
| 1/1/2026 | Listing removed | $825,000$248/sqft |
Source: | ||
| 12/1/2025 | Listed for sale | $825,000$248/sqft |
Source: | ||
| 12/1/2025 | Listing removed | $825,000$248/sqft |
Source: | ||
| 11/1/2025 | Listed for sale | $825,000$248/sqft |
Source: | ||
Public tax history
Public tax history
| Year | Property taxes | Tax assessment |
|---|---|---|
| 2024 | $3,271 -2.1% | $338,170 +8.7% |
| 2023 | $3,342 +25.7% | $311,189 +37.2% |
| 2022 | $2,658 +11.9% | $226,813 +15.2% |
Find assessor info on the county website
BuyAbility℠ payment
Est. payment
$4,438/mo
Principal & interest
$3895
Home insurance
$289
Property taxes
$254
Climate risks
Neighborhood: 30546
Nearby schools
GreatSchools rating
- 5/10Towns County Elementary SchoolGrades: PK-5Distance: 4.2 mi
- 8/10Towns County Middle SchoolGrades: 6-8Distance: 4.3 mi
- 6/10Towns County High SchoolGrades: 9-12Distance: 4.3 mi
Schools provided by the listing agent
- Elementary: Towns County
- Middle: Towns County
- High: Towns County
Source: GAMLS. This data may not be complete. We recommend contacting the local school district to confirm school assignments for this home.
- Loading
- Loading
