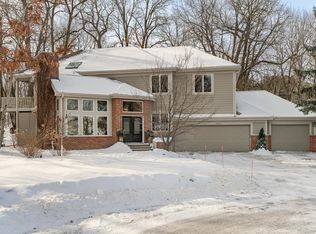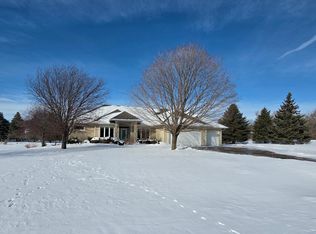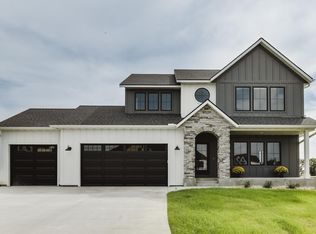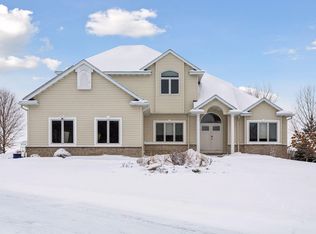Modern European Design Meets Eco-Friendly Innovation in Mayo Woodlands This three bedroom, two and a half bathroom home in the Mayo Woodlands Community offers a stunning blend of modern European design, energy efficiency, and thoughtful details. Guests are greeted by a dramatic, vaulted living space with floor-to-ceiling windows that fills the home with natural light. The open-concept modern kitchen features Miele & Bosch appliances, expansive workspaces and breathtaking outdoor prairie views, This kitchen is ideal for anyone who enjoys cooking and hosting gatherings with friends and family. The eco-conscious design boasts Geothermal heating and cooling, in-floor radiant heating in the basement and garage, and insulated concrete form walls that ensure exceptional energy efficiency. The home's positioning optimizes passive solar heating in winter and captures cooling Spring and Summer breezes by opening the custom-made tilt and swing windows for year-round comfort. The standing seam metal roof is not only aesthetically pleasing, it should last a lifetime. The unfinished basement provides ample space for additional living areas, offering flexibility for a home theater, gym, or additional bedrooms and bathrooms. Step outside to a serene backyard featuring a pond, garden, and fire pit, ideal for relaxing or entertaining under the stars. With no fences, enjoy an open prairie landscape that remains untouched, ensuring unobstructed protected views that can never be built on. The property is landscaped with Minnesota native wildflowers, fruit trees, and berry bushes, attracting a variety of local wildlife. Beyond your retreat, Mayo Woodlands fosters a close-knit community with traditions like Halloween Hayrides, fireworks displays, and group picnics. The private trail system is perfect for peaceful walks and wildlife spotting. A rare mix of contemporary elegance, eco-conscious living, and natural beauty, this home offers a unique lifestyle just minutes from Rochester and the Mayo Clinic.
Coming soon 02/06
$900,000
2734 Galena Pl SW, Rochester, MN 55902
3beds
3,347sqft
Est.:
Single Family Residence
Built in 2008
0.67 Acres Lot
$740,100 Zestimate®
$269/sqft
$100/mo HOA
What's special
- 4 days |
- 612 |
- 34 |
Zillow last checked: 8 hours ago
Listing updated: January 22, 2026 at 12:40pm
Listed by:
Michelle Kalina 507-269-6439,
Lakes Sotheby's International Realty
Source: NorthstarMLS as distributed by MLS GRID,MLS#: 7005951
Facts & features
Interior
Bedrooms & bathrooms
- Bedrooms: 3
- Bathrooms: 3
- Full bathrooms: 2
- 1/2 bathrooms: 1
Bedroom
- Level: Upper
- Area: 180 Square Feet
- Dimensions: 15x12
Bedroom 2
- Level: Upper
- Area: 165 Square Feet
- Dimensions: 15x11
Bedroom 3
- Level: Upper
- Area: 180 Square Feet
- Dimensions: 15x12
Dining room
- Level: Main
- Area: 180 Square Feet
- Dimensions: 18x10
Family room
- Level: Main
- Area: 260 Square Feet
- Dimensions: 20x13
Family room
- Level: Lower
- Area: 432 Square Feet
- Dimensions: 24x18
Kitchen
- Level: Main
- Area: 252 Square Feet
- Dimensions: 18x14
Laundry
- Level: Main
- Area: 110 Square Feet
- Dimensions: 11x10
Living room
- Level: Main
- Area: 504 Square Feet
- Dimensions: 24x21
Office
- Level: Lower
- Area: 130 Square Feet
- Dimensions: 13x10
Storage
- Level: Lower
- Area: 432 Square Feet
- Dimensions: 24x18
Utility room
- Level: Lower
- Area: 144 Square Feet
- Dimensions: 16x09
Heating
- Geothermal
Cooling
- Central Air
Appliances
- Included: Cooktop, Dishwasher, Disposal, Double Oven, Dryer, Exhaust Fan, Microwave, Range, Refrigerator, Stainless Steel Appliance(s), Water Softener Owned, Wine Cooler
- Laundry: Main Level
Features
- Basement: Partial,Partially Finished,Storage Space
Interior area
- Total structure area: 3,347
- Total interior livable area: 3,347 sqft
- Finished area above ground: 2,614
- Finished area below ground: 733
Property
Parking
- Total spaces: 2
- Parking features: Attached
- Attached garage spaces: 2
- Details: Garage Dimensions (26x24)
Accessibility
- Accessibility features: None
Features
- Levels: Two
- Stories: 2
- Patio & porch: Deck, Patio, Porch
- Fencing: Electric
Lot
- Size: 0.67 Acres
- Dimensions: 206 x 168 x 66 x 153
- Features: Irregular Lot, Tree Coverage - Light
Details
- Foundation area: 1682
- Parcel number: 641742066944
- Zoning description: Residential-Single Family
Construction
Type & style
- Home type: SingleFamily
- Property subtype: Single Family Residence
Materials
- Concrete
- Roof: Metal
Condition
- New construction: No
- Year built: 2008
Utilities & green energy
- Gas: Natural Gas
- Sewer: Septic System Compliant - Yes
- Water: Well
Community & HOA
Community
- Subdivision: Mayo Woodlands
HOA
- Has HOA: Yes
- Services included: Other
- HOA fee: $1,200 annually
- HOA name: Mayo Woodlands
- HOA phone: 507-292-8213
Location
- Region: Rochester
Financial & listing details
- Price per square foot: $269/sqft
- Tax assessed value: $634,300
- Annual tax amount: $5,876
- Date on market: 1/22/2026
Estimated market value
$740,100
$681,000 - $799,000
$3,521/mo
Price history
Price history
| Date | Event | Price |
|---|---|---|
| 6/7/2025 | Listing removed | $900,000$269/sqft |
Source: | ||
| 3/4/2025 | Listed for sale | $900,000+9.1%$269/sqft |
Source: | ||
| 7/26/2024 | Listing removed | $824,900$246/sqft |
Source: | ||
| 7/11/2024 | Price change | $824,900-2.9%$246/sqft |
Source: | ||
| 6/13/2024 | Listed for sale | $849,900+794.6%$254/sqft |
Source: | ||
Public tax history
Public tax history
| Year | Property taxes | Tax assessment |
|---|---|---|
| 2024 | $5,876 | $634,300 +7.5% |
| 2023 | -- | $590,000 +10.8% |
| 2022 | $5,372 +4% | $532,300 +7.9% |
Find assessor info on the county website
BuyAbility℠ payment
Est. payment
$5,513/mo
Principal & interest
$4288
Property taxes
$810
Other costs
$415
Climate risks
Neighborhood: 55902
Nearby schools
GreatSchools rating
- 7/10Bamber Valley Elementary SchoolGrades: PK-5Distance: 1.4 mi
- 9/10Mayo Senior High SchoolGrades: 8-12Distance: 4.2 mi
- 5/10John Adams Middle SchoolGrades: 6-8Distance: 5.5 mi
Schools provided by the listing agent
- Elementary: Bamber Valley
- Middle: Willow Creek
- High: Mayo
Source: NorthstarMLS as distributed by MLS GRID. This data may not be complete. We recommend contacting the local school district to confirm school assignments for this home.
- Loading




