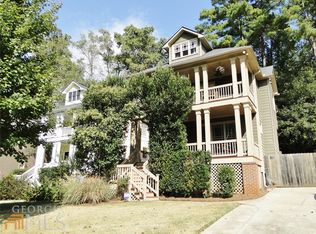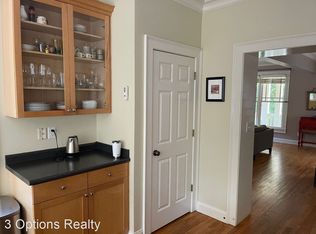Fabulous Craftsman in HOT Decatur! Massive porch is gateway to light-filled interior w/gleaming hardwoods throughout. Gas log fireplace is LR focal point. Stately columns frame DR which opens onto covered deck through French doors. Kitchen is a dream w/maple cabinetry, granite countertops, SS appliances & roomy breakfast area. Upstairs are 2 ample size BR sharing Jack & Jill bath. Master retreat w/luxurious bathroom, dual vanity, whirlpool tub, separate shower, his/her closets also has it's own private deck. Unfinished, daylight basement is stubbed for another bathroom!
This property is off market, which means it's not currently listed for sale or rent on Zillow. This may be different from what's available on other websites or public sources.

