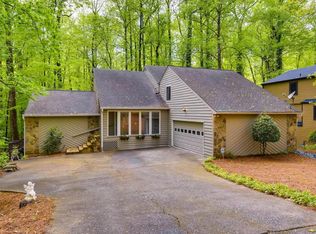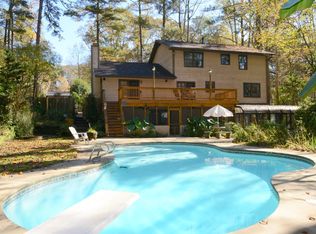Sold for $615,000 on 04/24/25
Street View
$615,000
2734 Eagle Ridge Rd, Marietta, GA 30062
4beds
1,522sqft
SingleFamily
Built in 1977
10,300 Square Feet Lot
$608,900 Zestimate®
$404/sqft
$2,495 Estimated rent
Home value
$608,900
$560,000 - $658,000
$2,495/mo
Zestimate® history
Loading...
Owner options
Explore your selling options
What's special
2734 Eagle Ridge Rd, Marietta, GA 30062 is a single family home that contains 1,522 sq ft and was built in 1977. It contains 4 bedrooms and 3 bathrooms. This home last sold for $615,000 in April 2025.
The Zestimate for this house is $608,900. The Rent Zestimate for this home is $2,495/mo.
Facts & features
Interior
Bedrooms & bathrooms
- Bedrooms: 4
- Bathrooms: 3
- Full bathrooms: 3
Heating
- Heat pump
Cooling
- Central
Features
- Basement: Finished
- Has fireplace: Yes
Interior area
- Total interior livable area: 1,522 sqft
Property
Parking
- Total spaces: 2
- Parking features: Garage - Attached
Features
- Exterior features: Wood
Lot
- Size: 10,300 sqft
Details
- Parcel number: 16061200340
Construction
Type & style
- Home type: SingleFamily
Materials
- Frame
Condition
- Year built: 1977
Community & neighborhood
Location
- Region: Marietta
HOA & financial
HOA
- Has HOA: Yes
- HOA fee: $49 monthly
Other
Other facts
- Class: Single Family Detached
- Sale/Rent: For Sale
- Property Type: Single Family Detached
- Amenities: Sidewalks, Street Lights, Underground Utilities, Clubhouse, Lake, Playground, Tennis Courts, Neighborhood Association, Pool, Park, Swim Team, Tennis Team
- Basement: Crawlspace, Bath Finished, Daylight, Entrance - Inside, Finished Rooms
- Construction: Wood Siding
- Heating Source: Gas
- Interior: Foyer - Entrance, Cable TV Connections, Ceilings - Vaulted, Ceilings 9 Ft Plus, Double Vanity, Separate Shower, Walk-in Closet, Tile Bath, Wet Bar
- Kitchen Equipment: Range/Oven, Dishwasher, Microwave - Built In, Refrigerator, Icemaker Line, Oven - Wall, Garbage Disposal, Stainless Steel Appliance
- Rooms: Den, Family Room, Great Room, Dining Room Seats 12+, DR - Separate
- Lot Description: Private Backyard, Cul De Sac
- Water/Sewer: Public Water, Sewer In Street
- Parking: 2 Car, Auto Garage Door, Garage
- Construction Status: Resale
- Ownership: Fee Simple
- Cooling Type: Ceiling Fan, Central
- Energy Related: Double Pane/Thermo, Programmable Thermostat, Water Heater-gas, Insulation-ceiling
- Heating Type: Central
- Stories: Over 2 Stories
- Style: Contemporary
- Cooling Source: Gas
- Ownership: Fee Simple
Price history
| Date | Event | Price |
|---|---|---|
| 4/24/2025 | Sold | $615,000+89.2%$404/sqft |
Source: Public Record Report a problem | ||
| 10/5/2018 | Sold | $325,000$214/sqft |
Source: | ||
| 9/5/2018 | Pending sale | $325,000$214/sqft |
Source: Atlanta Communities #8445800 Report a problem | ||
| 9/1/2018 | Price change | $325,000-7.1%$214/sqft |
Source: Atlanta Communities #8445800 Report a problem | ||
| 8/9/2018 | Price change | $350,000-6.7%$230/sqft |
Source: Atlanta Communities #8365457 Report a problem | ||
Public tax history
| Year | Property taxes | Tax assessment |
|---|---|---|
| 2024 | $4,988 +33.8% | $193,352 +20.7% |
| 2023 | $3,727 -13.3% | $160,224 |
| 2022 | $4,299 +15.2% | $160,224 +19.4% |
Find assessor info on the county website
Neighborhood: Chimney Springs
Nearby schools
GreatSchools rating
- 8/10Tritt Elementary SchoolGrades: PK-5Distance: 0.3 mi
- 8/10Hightower Trail Middle SchoolGrades: 6-8Distance: 1 mi
- 10/10Pope High SchoolGrades: 9-12Distance: 1.9 mi
Schools provided by the listing agent
- Elementary: Tritt
- Middle: Hightower Trail
Source: The MLS. This data may not be complete. We recommend contacting the local school district to confirm school assignments for this home.
Get a cash offer in 3 minutes
Find out how much your home could sell for in as little as 3 minutes with a no-obligation cash offer.
Estimated market value
$608,900
Get a cash offer in 3 minutes
Find out how much your home could sell for in as little as 3 minutes with a no-obligation cash offer.
Estimated market value
$608,900

