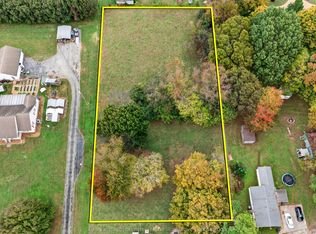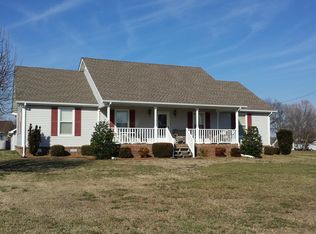Nicely remodeled one level home, with a fenced in yard!! This home is conveniently located on the Spring Hill Columbia line, (Columbia address). 5 minutes to all of the shopping in Spring Hill, movie theatre, I 65, and the GM plant/battery plant. Also very close to downtown Columbia square, and 30 minutes to all the nightlife in downtown Nashville. No smoking of any kind
This property is off market, which means it's not currently listed for sale or rent on Zillow. This may be different from what's available on other websites or public sources.

