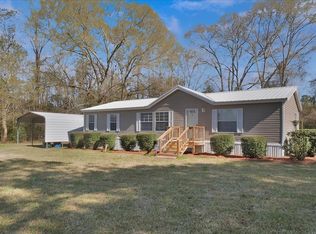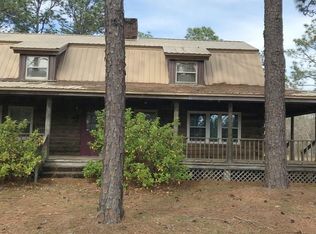Closed
$264,900
2734 Carters Bridge Rd, Claxton, GA 30417
3beds
2,240sqft
Single Family Residence, Manufactured Home
Built in 2016
2.08 Acres Lot
$264,200 Zestimate®
$118/sqft
$1,426 Estimated rent
Home value
$264,200
Estimated sales range
Not available
$1,426/mo
Zestimate® history
Loading...
Owner options
Explore your selling options
What's special
Great home - Great value! No worries here! This 3bd/2ba home on over 2 acres has a pool, greenhouse, storage building, detached garage, and a Generac Whole Home Generator!! Paved road frontage on both ends of property! A large circle drive leads up to this meticulously maintained 32x70 Manufactured Home. Inside you will find large bedrooms with walk-in closets, dual vanities in bathroom, large laundry room near back door, large living room, ample cabinet / counter space in kitchen along with an island, and dining area off kitchen. Stainless steel appliances are included. Also has a tankless water heater and comes with the Washer & Dryer! Has a large owner's suite with large walk-in closet, dual vanities, soaking tub and walk-in shower with built-in seating. Relax in the afternoons on the generously sized front & rear decks. Or enjoy a refreshing swim in your very own pool. This property has been well maintained and is in great shape! Call today to schedule your private showing!
Zillow last checked: 8 hours ago
Listing updated: February 25, 2025 at 10:39am
Listed by:
Rob Adams 912-601-2211,
RE/MAX Eagle Creek Realty
Bought with:
Casey Morris, 409710
Platinum Property Services, LLC
Source: GAMLS,MLS#: 10410453
Facts & features
Interior
Bedrooms & bathrooms
- Bedrooms: 3
- Bathrooms: 2
- Full bathrooms: 2
- Main level bathrooms: 2
- Main level bedrooms: 3
Kitchen
- Features: Breakfast Area, Kitchen Island, Pantry
Heating
- Central, Electric
Cooling
- Ceiling Fan(s), Central Air, Electric
Appliances
- Included: Dishwasher, Dryer, Microwave, Oven/Range (Combo), Refrigerator, Stainless Steel Appliance(s), Tankless Water Heater, Washer
- Laundry: Mud Room
Features
- Double Vanity, Master On Main Level, Separate Shower, Soaking Tub, Split Bedroom Plan, Tray Ceiling(s), Walk-In Closet(s)
- Flooring: Laminate
- Windows: Double Pane Windows
- Basement: None
- Number of fireplaces: 1
- Fireplace features: Factory Built, Living Room, Wood Burning Stove
- Common walls with other units/homes: No Common Walls
Interior area
- Total structure area: 2,240
- Total interior livable area: 2,240 sqft
- Finished area above ground: 2,240
- Finished area below ground: 0
Property
Parking
- Parking features: Detached
- Has garage: Yes
Features
- Levels: One
- Stories: 1
- Patio & porch: Deck, Porch
- Has private pool: Yes
- Pool features: Above Ground
Lot
- Size: 2.08 Acres
- Features: Level
Details
- Additional structures: Garage(s), Greenhouse, Outbuilding, Shed(s)
- Parcel number: 004 004 010
Construction
Type & style
- Home type: MobileManufactured
- Architectural style: Traditional
- Property subtype: Single Family Residence, Manufactured Home
Materials
- Other, Vinyl Siding
- Foundation: Pillar/Post/Pier
- Roof: Metal
Condition
- Resale
- New construction: No
- Year built: 2016
Utilities & green energy
- Electric: 220 Volts, Generator
- Sewer: Septic Tank
- Water: Private, Well
- Utilities for property: Electricity Available, Propane, Water Available
Community & neighborhood
Security
- Security features: Security System
Community
- Community features: None
Location
- Region: Claxton
- Subdivision: none
Other
Other facts
- Listing agreement: Exclusive Right To Sell
- Listing terms: 1031 Exchange,Cash,Conventional,FHA,Other,USDA Loan,VA Loan
Price history
| Date | Event | Price |
|---|---|---|
| 2/24/2025 | Sold | $264,900$118/sqft |
Source: | ||
| 1/22/2025 | Pending sale | $264,900$118/sqft |
Source: | ||
| 11/8/2024 | Listed for sale | $264,900-1.9%$118/sqft |
Source: | ||
| 10/4/2024 | Listing removed | $269,900$120/sqft |
Source: | ||
| 10/1/2024 | Price change | $269,900-1.8%$120/sqft |
Source: | ||
Public tax history
| Year | Property taxes | Tax assessment |
|---|---|---|
| 2024 | $1,642 +7.1% | $69,440 +11.7% |
| 2023 | $1,532 +35.6% | $62,160 +36.2% |
| 2022 | $1,130 -0.2% | $45,640 |
Find assessor info on the county website
Neighborhood: 30417
Nearby schools
GreatSchools rating
- 3/10Claxton Elementary SchoolGrades: PK-5Distance: 6.4 mi
- 4/10Claxton Middle SchoolGrades: 6-8Distance: 6.1 mi
- 6/10Claxton High SchoolGrades: 9-12Distance: 5.9 mi
Schools provided by the listing agent
- Elementary: Claxton
- Middle: Claxton
- High: Claxton
Source: GAMLS. This data may not be complete. We recommend contacting the local school district to confirm school assignments for this home.
Sell with ease on Zillow
Get a Zillow Showcase℠ listing at no additional cost and you could sell for —faster.
$264,200
2% more+$5,284
With Zillow Showcase(estimated)$269,484

