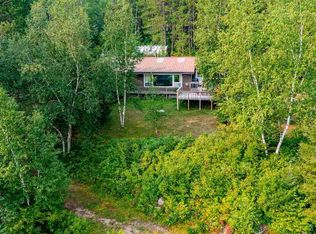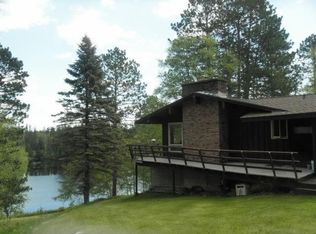Sold for $475,000
$475,000
2734 Birch River Rd, Babbitt, MN 55706
2beds
850sqft
Single Family Residence
Built in 1980
2.6 Acres Lot
$493,700 Zestimate®
$559/sqft
$1,905 Estimated rent
Home value
$493,700
$430,000 - $568,000
$1,905/mo
Zestimate® history
Loading...
Owner options
Explore your selling options
What's special
Pristine, open concept ranch style lake home that has been updated throughout. This 2 bedroom, 2 bath lake home offers picturesque views of Birch Lake from the living room and primary bedroom. The beautifully designed kitchen features stainless appliances, gas range, and plenty of storage. Primary bedroom with en-suite bathroom, walk-in closet with laundry and phenomenal lake views. Second bedroom with murphy bed and a full bathroom with tile flooring and surround. Attached insulated and heated 2-car garage with an additional 30 x 34 garage for even more storage! Deck overlooking the yard and lake, gently sloping walkway to the lake with a permanent dock included. ½ log siding, metal roof, and circular driveway complete this sought-after lake home. Birch Lake is a phenomenal waterway – 20 miles long - that is known for its excellent fishing, pristine shorelines, and direct access into the BWCAW. Come stay year-round with high-speed internet already available!
Zillow last checked: 8 hours ago
Listing updated: June 10, 2025 at 09:41am
Listed by:
Anna Yahnke 218-235-3547,
Bear Island Realty LLC,
Kate Davies 218-343-9173,
Bear Island Realty LLC
Bought with:
Chris Eilrich, MN 40199284
Wildwoods Land Company
Source: Lake Superior Area Realtors,MLS#: 6116586
Facts & features
Interior
Bedrooms & bathrooms
- Bedrooms: 2
- Bathrooms: 2
- Full bathrooms: 1
- 3/4 bathrooms: 1
- Main level bedrooms: 1
Primary bedroom
- Level: Main
- Area: 154 Square Feet
- Dimensions: 14 x 11
Bedroom
- Level: Main
- Area: 99 Square Feet
- Dimensions: 9 x 11
Kitchen
- Level: Main
- Area: 180 Square Feet
- Dimensions: 12 x 15
Living room
- Level: Main
- Area: 266 Square Feet
- Dimensions: 19 x 14
Heating
- Ductless, Propane
Cooling
- Ductless
Appliances
- Included: Water Heater-Tankless, Dryer, Microwave, Range, Refrigerator, Washer
- Laundry: Main Level
Features
- Ceiling Fan(s)
- Flooring: Tiled Floors
- Doors: Patio Door
- Has basement: Yes
- Has fireplace: No
Interior area
- Total interior livable area: 850 sqft
- Finished area above ground: 850
- Finished area below ground: 0
Property
Parking
- Total spaces: 2
- Parking features: Off Street, Gravel, Attached, Detached, Electrical Service, Heat, Insulation, Slab
- Attached garage spaces: 2
- Has uncovered spaces: Yes
Features
- Patio & porch: Deck
- Exterior features: Dock
- Has view: Yes
- View description: Panoramic
- Waterfront features: Inland Lake, Waterfront Access(Private), Shoreline Characteristics(Gravel, Elevation-Medium, Shore-Vegetation)
- Body of water: Birch
- Frontage length: 234
Lot
- Size: 2.60 Acres
- Dimensions: 200 x 497
- Features: Accessible Shoreline, Landscaped, Many Trees, Rolling Slope
- Residential vegetation: Heavily Wooded
Details
- Additional structures: Pole Building
- Foundation area: 858
- Parcel number: 625007000011
- Other equipment: Fuel Tank-Rented
Construction
Type & style
- Home type: SingleFamily
- Architectural style: Ranch
- Property subtype: Single Family Residence
Materials
- Wood, Frame/Wood
- Foundation: Concrete Perimeter
- Roof: Metal
Condition
- Previously Owned
- Year built: 1980
Utilities & green energy
- Electric: Lake Country Power
- Sewer: Private Sewer
- Water: Drilled
- Utilities for property: Fiber Optic
Community & neighborhood
Location
- Region: Babbitt
Other
Other facts
- Listing terms: Cash,Conventional
Price history
| Date | Event | Price |
|---|---|---|
| 8/15/2025 | Sold | $475,000$559/sqft |
Source: Public Record Report a problem | ||
| 6/6/2025 | Sold | $475,000-4.9%$559/sqft |
Source: | ||
| 5/16/2025 | Pending sale | $499,500$588/sqft |
Source: | ||
| 4/12/2025 | Listed for sale | $499,500-0.1%$588/sqft |
Source: | ||
| 10/16/2024 | Listing removed | $500,000$588/sqft |
Source: | ||
Public tax history
| Year | Property taxes | Tax assessment |
|---|---|---|
| 2024 | $2,854 -6.9% | $430,100 +34.4% |
| 2023 | $3,064 +6.2% | $320,000 |
| 2022 | $2,886 +35.2% | $320,000 +16.8% |
Find assessor info on the county website
Neighborhood: 55706
Nearby schools
GreatSchools rating
- 5/10Babbitt Elementary SchoolGrades: PK-6Distance: 2.1 mi
- 6/10Northeast Range SecondaryGrades: 7-12Distance: 2.1 mi
Get pre-qualified for a loan
At Zillow Home Loans, we can pre-qualify you in as little as 5 minutes with no impact to your credit score.An equal housing lender. NMLS #10287.

