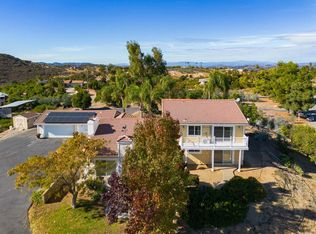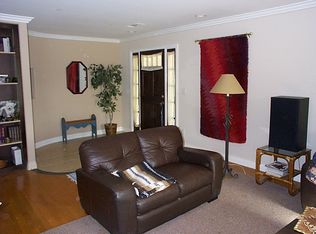Sold for $1,070,000
Listing Provided by:
Sandra Zambito DRE #01742223 760-297-0826,
LPT Realty,
Rebecca Meier DRE #02064308 760-594-2028,
LPT Realty
Bought with: Exit Alliance Realty
$1,070,000
27332 Cool Water Ranch Rd, Valley Center, CA 92082
4beds
3,114sqft
Single Family Residence
Built in 1988
6.29 Acres Lot
$1,070,100 Zestimate®
$344/sqft
$5,312 Estimated rent
Home value
$1,070,100
$995,000 - $1.16M
$5,312/mo
Zestimate® history
Loading...
Owner options
Explore your selling options
What's special
Welcome to your private retreat in the peaceful rural community of Valley Center, offering sweeping 360° views and endless possibilities. This move-in-ready 4-bedroom + bonus room, 3-bath home features 3,114 sq. ft. of living space on a remarkable 6.29-acre lot with multiple flat, usable areas—ideal for those seeking space to grow, build, or enjoy outdoor living. Pack up the Kids, Animals (large and small) and utility Vehicles there is room for it all plus more. Thoughtful upgrades and modern features set this home apart, including fully paid solar (44 panels, 12.32 kW), a Tesla car charger, a sparkling saltwater pool, fresh interior paint, new LVP flooring, updated wood siding, and more. Inside, the functional split-level floor plan offers generous living spaces. The main level highlights an expansive kitchen with island seating, freshly painted cabinetry, recessed lighting, crown molding, and abundant storage. A large open pantry and flex space off the kitchen provide even more cabinetry and direct access to the garage, patio, and pool. The adjacent dining area is perfect for family meals or entertaining. A spacious 5th bedroom/bonus room (currently within the garage area) offers excellent versatility and can be easily converted back to a 3-car garage if desired. Step down into the sunken living room featuring a striking stone fireplace, new luxury vinyl plank flooring, ceiling fans, and access to both the backyard and side yard, the original ceiling was open beam and can be reopened if new owner prefers. The backyard is an entertainer’s paradise with a saltwater pool, pebble-tec finish, flagstone coping, Jacuzzi, and a sunken bar—perfect for hosting or unwinding in your own private oasis. Upstairs, the expansive primary suite impresses with a massive 40' x 28' flexible layout—ideal as two separate rooms, a bedroom with sitting area, or a multi-generational living space. Enjoy spectacular sunrise views from the private deck. Downstairs, three additional bedrooms include a second primary suite with its own en-suite bath, offering comfort and privacy for guests or extended family. Outdoors, the opportunities are truly endless. The 6.29 acres of mostly flat, usable land include two separate accessible levels, perfect for adding a shop, ADU, shed, or storing equipment. There is also potential for a lot split, with a second driveway and access point already in place. With its unmatched land, views, and versatility, this Valley Center property is an exceptional investment and a rare chance to create your dream lifestyle.
Zillow last checked: 8 hours ago
Listing updated: January 30, 2026 at 09:52am
Listing Provided by:
Sandra Zambito DRE #01742223 760-297-0826,
LPT Realty,
Rebecca Meier DRE #02064308 760-594-2028,
LPT Realty
Bought with:
Ashley Hernandez, DRE #01958264
Exit Alliance Realty
Source: CRMLS,MLS#: NDP2511416 Originating MLS: California Regional MLS (North San Diego County & Pacific Southwest AORs)
Originating MLS: California Regional MLS (North San Diego County & Pacific Southwest AORs)
Facts & features
Interior
Bedrooms & bathrooms
- Bedrooms: 4
- Bathrooms: 3
- Full bathrooms: 3
- Main level bathrooms: 2
- Main level bedrooms: 3
Primary bedroom
- Features: Primary Suite
Primary bedroom
- Features: Multiple Primary Suites
Bedroom
- Features: Bedroom on Main Level
Bathroom
- Features: Dual Sinks
Kitchen
- Features: Butler's Pantry, Kitchen Island, Kitchen/Family Room Combo, Quartz Counters
Heating
- Electric, Fireplace(s), Heat Pump
Cooling
- Central Air
Appliances
- Included: Built-In Range, Dishwasher, Electric Cooktop, Electric Oven, Electric Water Heater, Disposal, Microwave
- Laundry: Electric Dryer Hookup, In Garage
Features
- Beamed Ceilings, Breakfast Bar, Balcony, Ceiling Fan(s), Crown Molding, Eat-in Kitchen, Open Floorplan, Pantry, Recessed Lighting, Sunken Living Room, Bedroom on Main Level, Multiple Primary Suites, Primary Suite
- Flooring: Carpet, Laminate
- Doors: Double Door Entry, Panel Doors, Sliding Doors
- Windows: Double Pane Windows
- Has fireplace: Yes
- Fireplace features: Living Room
- Common walls with other units/homes: No Common Walls
Interior area
- Total interior livable area: 3,114 sqft
Property
Parking
- Total spaces: 13
- Parking features: Garage - Attached
- Attached garage spaces: 3
- Uncovered spaces: 10
Features
- Levels: Two
- Stories: 2
- Entry location: Front
- Exterior features: Lighting, Rain Gutters
- Has private pool: Yes
- Pool features: Heated, In Ground, Pebble, Propane Heat, Private, Salt Water
- Fencing: Chain Link,Partial
- Has view: Yes
- View description: Hills, Mountain(s)
Lot
- Size: 6.29 Acres
- Features: Back Yard, Front Yard, Gentle Sloping, Horse Property
Details
- Parcel number: 1892712700
- Zoning: Residential
- Special conditions: Standard
- Horses can be raised: Yes
- Horse amenities: Riding Trail
Construction
Type & style
- Home type: SingleFamily
- Property subtype: Single Family Residence
Materials
- Roof: Tile
Condition
- Year built: 1988
Utilities & green energy
- Sewer: Septic Tank
Community & neighborhood
Community
- Community features: Biking, Foothills, Fishing, Golf, Hiking, Horse Trails, Lake, Park, Rural
Location
- Region: Valley Center
Other
Other facts
- Listing terms: Cash,Conventional,FHA,VA Loan
Price history
| Date | Event | Price |
|---|---|---|
| 1/30/2026 | Sold | $1,070,000-2.3%$344/sqft |
Source: | ||
| 1/8/2026 | Pending sale | $1,095,000$352/sqft |
Source: | ||
| 12/12/2025 | Listed for sale | $1,095,000-5.2%$352/sqft |
Source: | ||
| 9/18/2025 | Listing removed | $1,155,000$371/sqft |
Source: | ||
| 8/24/2025 | Price change | $1,155,000-2.5%$371/sqft |
Source: | ||
Public tax history
| Year | Property taxes | Tax assessment |
|---|---|---|
| 2025 | $8,903 +2.2% | $787,420 +2% |
| 2024 | $8,716 +2.3% | $771,982 +2% |
| 2023 | $8,524 +1.7% | $756,846 +2% |
Find assessor info on the county website
Neighborhood: 92082
Nearby schools
GreatSchools rating
- 6/10Valley Center ElementaryGrades: 3-5Distance: 2.4 mi
- 3/10Valley Center Middle SchoolGrades: 6-8Distance: 1.4 mi
- 6/10Valley Center HighGrades: 9-12Distance: 5.1 mi
Get a cash offer in 3 minutes
Find out how much your home could sell for in as little as 3 minutes with a no-obligation cash offer.
Estimated market value$1,070,100
Get a cash offer in 3 minutes
Find out how much your home could sell for in as little as 3 minutes with a no-obligation cash offer.
Estimated market value
$1,070,100

