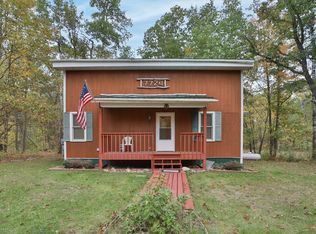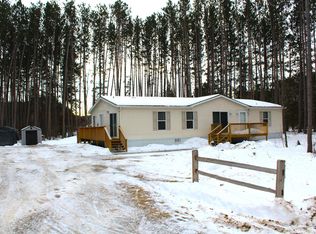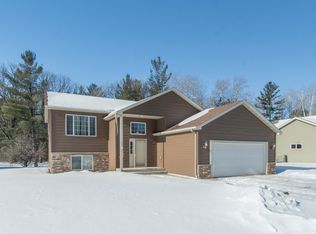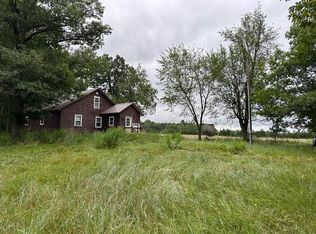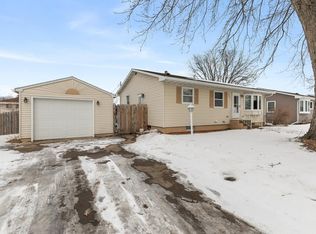Surround yourself with what you love! Welcome to Honey Hill Road, 1.78 acres of quiet living nestled in a wooded neighborhood minutes from Randall and Lake Alexander. Enjoy miles and miles of mapped and marked ATV trails, and pull the boat to the lake in minutes. Home is a manufactured home that was crafted in 2007 and moved to this site in 2020. So much space with the original 3 bed 2 bath home with oversized living has a footprint of 1800 sq ft. Two additions, one off the primary owner's suite. The bonus flex room could be an extra living or hobby space. Another addition is a back entry porch. Total livable space is over 2100 square feet. The owner's suite is situated on one end of the home with an oversized walk-in closet and an enormous bathroom with a separate tub and shower. A large foyer and living room with a bay window greet you as you enter the front door, deck space. The kitchen is awesome, so much storage, tons of counter prep space, and a center island. Find two additional bedrooms nestled on this side of the home, both with walk-in closets. Additional shared bath, laundry area, walk-in pantry, and back porch are also off the kitchen area. Exterior offers, poured patios, natural setting, and major components updated since placing this home in this beautiful location. See professional photos or in person to fully appreciate.
Active
$200,000
27331 Honey Hill Rd, Randall, MN 56475
3beds
2,125sqft
Est.:
Manufactured Home
Built in 2007
1.78 Acres Lot
$-- Zestimate®
$94/sqft
$-- HOA
What's special
Center islandBack porchPoured patiosWalk-in pantryAdditional shared bathSo much storageNatural setting
- 53 days |
- 1,132 |
- 49 |
Zillow last checked: 8 hours ago
Listing updated: January 08, 2026 at 01:59pm
Listed by:
Heidi J. Voigt 320-250-1001,
VoigtJohnson,
Brandon Johnson 320-309-7521
Source: NorthstarMLS as distributed by MLS GRID,MLS#: 7002097
Facts & features
Interior
Bedrooms & bathrooms
- Bedrooms: 3
- Bathrooms: 2
- Full bathrooms: 2
Bedroom
- Level: Main
- Area: 221 Square Feet
- Dimensions: 17x13
Bedroom 2
- Level: Main
- Area: 169 Square Feet
- Dimensions: 13x13
Bedroom 3
- Level: Main
- Area: 156 Square Feet
- Dimensions: 13x12
Bathroom
- Level: Main
- Area: 126 Square Feet
- Dimensions: 14x9
Bathroom
- Level: Main
- Area: 45 Square Feet
- Dimensions: 9x5
Bonus room
- Level: Main
- Area: 255 Square Feet
- Dimensions: 17x15
Dining room
- Level: Main
- Area: 143 Square Feet
- Dimensions: 13x11
Kitchen
- Level: Main
- Area: 182 Square Feet
- Dimensions: 14x13
Laundry
- Level: Main
- Area: 100 Square Feet
- Dimensions: 10x10
Living room
- Level: Main
- Area: 378 Square Feet
- Dimensions: 18x21
Other
- Level: Main
- Area: 32 Square Feet
- Dimensions: 8x4
Porch
- Level: Main
- Area: 72 Square Feet
- Dimensions: 9x8
Walk in closet
- Level: Main
- Area: 104 Square Feet
- Dimensions: 13x8
Heating
- Forced Air
Cooling
- None
Appliances
- Included: Dryer, Freezer, Microwave, Range, Refrigerator, Washer
- Laundry: Laundry Room
Features
- Basement: Other
- Has fireplace: No
Interior area
- Total structure area: 2,125
- Total interior livable area: 2,125 sqft
- Finished area above ground: 2,125
- Finished area below ground: 0
Property
Parking
- Parking features: Gravel
Accessibility
- Accessibility features: None
Features
- Levels: One
- Stories: 1
- Patio & porch: Deck, Patio
- Fencing: Privacy
Lot
- Size: 1.78 Acres
- Dimensions: 251 x 313 x 130 x 126 x 292
- Features: Green Acres, Tree Coverage - Heavy
Details
- Additional structures: Storage Shed
- Foundation area: 1836
- Parcel number: 060243000
- Zoning description: Residential-Single Family
- Wooded area: 43560
Construction
Type & style
- Home type: MobileManufactured
- Property subtype: Manufactured Home
Materials
- Roof: Metal
Condition
- New construction: No
- Year built: 2007
Utilities & green energy
- Electric: Circuit Breakers
- Gas: Propane
- Sewer: Mound Septic, Private Sewer, Septic System Compliant - Yes
- Water: Drilled, Well
Community & HOA
Community
- Subdivision: Enchanted Lakes 1st
HOA
- Has HOA: No
Location
- Region: Randall
Financial & listing details
- Price per square foot: $94/sqft
- Annual tax amount: $1,068
- Date on market: 12/23/2025
- Cumulative days on market: 221 days
- Road surface type: Paved
Estimated market value
Not available
Estimated sales range
Not available
$1,776/mo
Price history
Price history
| Date | Event | Price |
|---|---|---|
| 12/23/2025 | Listed for sale | $200,000$94/sqft |
Source: | ||
| 12/19/2025 | Listing removed | $200,000$94/sqft |
Source: | ||
| 11/5/2025 | Price change | $200,000-7%$94/sqft |
Source: | ||
| 9/11/2025 | Price change | $215,000-2.2%$101/sqft |
Source: | ||
| 8/11/2025 | Price change | $219,900-2.3%$103/sqft |
Source: | ||
Public tax history
Public tax history
Tax history is unavailable.BuyAbility℠ payment
Est. payment
$998/mo
Principal & interest
$776
Property taxes
$152
Home insurance
$70
Climate risks
Neighborhood: 56475
Nearby schools
GreatSchools rating
- 6/10Knight Elementary SchoolGrades: PK-5Distance: 4.5 mi
- 4/10Community Middle SchoolGrades: 6-8Distance: 14.5 mi
- 6/10Little Falls Senior High SchoolGrades: 9-12Distance: 14.7 mi
- Loading
