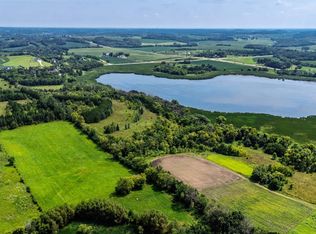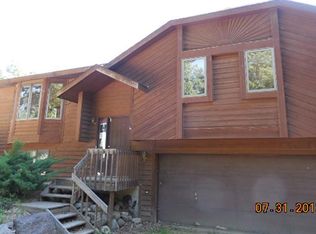Closed
$616,200
27331 Balsa Ave, Webster, MN 55088
4beds
3,694sqft
Single Family Residence
Built in 1992
10.69 Acres Lot
$-- Zestimate®
$167/sqft
$4,412 Estimated rent
Home value
Not available
Estimated sales range
Not available
$4,412/mo
Zestimate® history
Loading...
Owner options
Explore your selling options
What's special
Stunning custom-built two-story home featuring 4 bedrooms, 4 bathrooms, and a walkout basement, nestled on a picturesque 10-acre property adjacent to riding and hiking trails. Surrounded by 4.5 acres of serene wooded privacy, the home offers breathtaking sunrise views from the kitchen and three-season porch. The kitchen boasts stainless steel appliances, quartz countertops, and custom natural cherry cabinets. You'll love the wood-burning fireplace in the winter! The primary bedroom features its own private bath. The property includes 5 acres of fenced pasture and a 36x56 pole barn with an 18x24 loafing area, along with a 22x27 heated workshop beneath the extra deep garage.
Zillow last checked: 8 hours ago
Listing updated: August 21, 2025 at 07:57am
Listed by:
Julia Distel 612-386-7626,
RE/MAX Results
Bought with:
Jana L Cornelius
Kubes Realty Inc
Source: NorthstarMLS as distributed by MLS GRID,MLS#: 6685361
Facts & features
Interior
Bedrooms & bathrooms
- Bedrooms: 4
- Bathrooms: 4
- Full bathrooms: 1
- 3/4 bathrooms: 2
- 1/2 bathrooms: 1
Bedroom 1
- Level: Upper
- Area: 236.6 Square Feet
- Dimensions: 14x16.9
Bedroom 2
- Level: Upper
- Area: 127.6 Square Feet
- Dimensions: 11.6x11
Bedroom 3
- Level: Upper
- Area: 127.6 Square Feet
- Dimensions: 11.6x11
Bedroom 4
- Level: Lower
- Area: 144.3 Square Feet
- Dimensions: 11.1x13
Dining room
- Level: Main
- Area: 155.04 Square Feet
- Dimensions: 13.6x11.4
Family room
- Level: Main
- Area: 149.6 Square Feet
- Dimensions: 13.6x11
Kitchen
- Level: Main
- Area: 124.26 Square Feet
- Dimensions: 10.9x11.4
Living room
- Level: Main
- Area: 322 Square Feet
- Dimensions: 14x23
Porch
- Level: Main
- Area: 120 Square Feet
- Dimensions: 20x6
Sun room
- Level: Main
- Area: 168 Square Feet
- Dimensions: 12x14
Workshop
- Level: Lower
- Area: 594 Square Feet
- Dimensions: 27x22
Heating
- Dual, Forced Air
Cooling
- Central Air
Appliances
- Included: Dishwasher, Dryer, Exhaust Fan, Microwave, Range, Refrigerator, Washer, Water Softener Owned
Features
- Basement: Drain Tiled,Finished,Walk-Out Access
- Number of fireplaces: 1
- Fireplace features: Living Room, Stone, Wood Burning Stove
Interior area
- Total structure area: 3,694
- Total interior livable area: 3,694 sqft
- Finished area above ground: 2,140
- Finished area below ground: 1,554
Property
Parking
- Total spaces: 2
- Parking features: Attached, Gravel, Concrete, Shared Driveway, Garage Door Opener
- Attached garage spaces: 2
- Has uncovered spaces: Yes
Accessibility
- Accessibility features: None
Features
- Levels: Two
- Stories: 2
Lot
- Size: 10.69 Acres
- Features: Many Trees
Details
- Additional structures: Pole Building
- Foundation area: 1554
- Parcel number: 039340023
- Zoning description: Residential-Single Family
Construction
Type & style
- Home type: SingleFamily
- Property subtype: Single Family Residence
Materials
- Wood Siding
Condition
- Age of Property: 33
- New construction: No
- Year built: 1992
Utilities & green energy
- Gas: Propane, Wood
- Sewer: Holding Tank, Mound Septic
- Water: Drilled, Well
Community & neighborhood
Location
- Region: Webster
HOA & financial
HOA
- Has HOA: No
Other
Other facts
- Road surface type: Unimproved
Price history
| Date | Event | Price |
|---|---|---|
| 8/21/2025 | Sold | $616,200-12%$167/sqft |
Source: | ||
| 7/14/2025 | Pending sale | $700,000$189/sqft |
Source: | ||
| 4/16/2025 | Listed for sale | $700,000$189/sqft |
Source: | ||
| 7/23/2024 | Listing removed | -- |
Source: Owner | ||
| 4/24/2024 | Listed for sale | $700,000+47.4%$189/sqft |
Source: Owner | ||
Public tax history
| Year | Property taxes | Tax assessment |
|---|---|---|
| 2014 | $4,574 | -- |
| 2013 | -- | $426,400 |
| 2012 | -- | $426,400 -1.1% |
Find assessor info on the county website
Neighborhood: 55088
Nearby schools
GreatSchools rating
- 6/10Falcon RidgeGrades: PK-5Distance: 6.1 mi
- 8/10New Prague Middle SchoolGrades: 6-8Distance: 6.2 mi
- 9/10New Prague Senior High SchoolGrades: 9-12Distance: 6.2 mi

Get pre-qualified for a loan
At Zillow Home Loans, we can pre-qualify you in as little as 5 minutes with no impact to your credit score.An equal housing lender. NMLS #10287.

