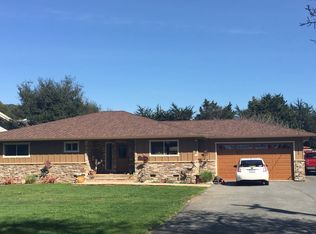This private, gated estate is nestled on over four flat, lush acres in mid -valley and includes 2 vineyards - chardonnay & pinot grapes. A tree-lined drive leads to the one level 3800+ sq. ft. custom designed home which exudes warmth and quality. Offering four ensuite bedrooms, a chefs kitchen with walk in prep room/pantry, high ceilings with wood beams, open concept, radiant heat, and solar system. Also featured is private master suite with fireplace and a private garden. The covered pergola on the back patio overlooks beautiful drought resistant gardens and spectacular south facing views of the Santa Lucia Mountains. Additional value with deep private well, solar system, permit for guesthouse, and three car garage. This amazing home, location and quiet beauty of the setting make this property a must see!
This property is off market, which means it's not currently listed for sale or rent on Zillow. This may be different from what's available on other websites or public sources.
