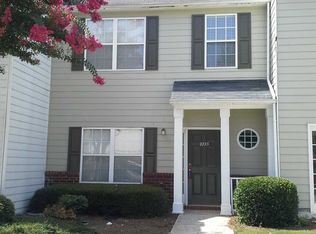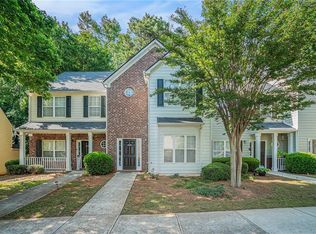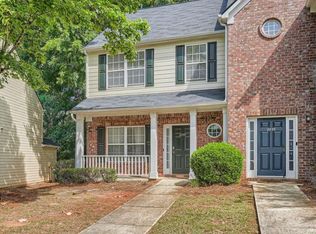Closed
$196,000
2733 Snapfinger Mnr, Decatur, GA 30035
2beds
1,400sqft
Condominium, Residential, Townhouse
Built in 2003
871.2 Square Feet Lot
$179,300 Zestimate®
$140/sqft
$1,658 Estimated rent
Home value
$179,300
$169,000 - $190,000
$1,658/mo
Zestimate® history
Loading...
Owner options
Explore your selling options
What's special
Welcome home to Snapfinger Manor in a quiet gated community east of Atlanta. This well-maintained beauty is the perfect starter home with a bright foyer that opens into a spacious family room with a dramatic vaulted ceiling, separate dining room, and half bath great for entertaining! The kitchen features bright white cabinets with chrome hardware, subway tile backsplash, and newly finished countertops, white appliances, and pantry. The upstairs has two master suites, each with a private bath and walk-in closets. The laundry room completes the upstairs. Private backyard. Landscaping is included in the cost of the monthly HOA fees for truly maintenance-free living. The community has an active Neighborhood watch. Minutes away from Atlanta and the Hartsfield-Jackson Atlanta International Airport. Hurry, this one won’t last long!
Zillow last checked: 8 hours ago
Listing updated: March 02, 2023 at 10:58pm
Listing Provided by:
ELEANOR BARROW,
Virtual Properties Realty.Net, LLC.
Bought with:
Natasha Walters, 402815
HomeSmart
Source: FMLS GA,MLS#: 7157101
Facts & features
Interior
Bedrooms & bathrooms
- Bedrooms: 2
- Bathrooms: 3
- Full bathrooms: 2
- 1/2 bathrooms: 1
Primary bedroom
- Features: Roommate Floor Plan
- Level: Roommate Floor Plan
Bedroom
- Features: Roommate Floor Plan
Primary bathroom
- Features: Tub/Shower Combo
Dining room
- Features: Open Concept
Kitchen
- Features: Breakfast Bar, Cabinets White, Laminate Counters, Pantry
Heating
- Forced Air, Natural Gas, Central
Cooling
- Central Air, Ceiling Fan(s)
Appliances
- Included: Dishwasher, Disposal, Electric Range, Electric Oven, Range Hood, Refrigerator, Self Cleaning Oven
- Laundry: Upper Level
Features
- His and Hers Closets, Walk-In Closet(s)
- Flooring: Carpet, Vinyl
- Windows: Insulated Windows
- Basement: None
- Attic: Pull Down Stairs
- Has fireplace: No
- Fireplace features: None
- Common walls with other units/homes: 2+ Common Walls
Interior area
- Total structure area: 1,400
- Total interior livable area: 1,400 sqft
- Finished area above ground: 1,400
- Finished area below ground: 0
Property
Parking
- Total spaces: 2
- Parking features: Assigned
Accessibility
- Accessibility features: Accessible Entrance
Features
- Levels: Two
- Stories: 2
- Patio & porch: Patio, Rear Porch
- Exterior features: Gas Grill, Private Yard, Storage
- Pool features: None
- Spa features: None
- Fencing: Back Yard,Fenced,Vinyl
- Has view: Yes
- View description: Other
- Waterfront features: None
- Body of water: None
Lot
- Size: 871.20 sqft
- Features: Back Yard, Front Yard, Private
Details
- Additional structures: None
- Parcel number: 16 009 05 075
- Other equipment: None
- Horse amenities: None
Construction
Type & style
- Home type: Townhouse
- Architectural style: Townhouse
- Property subtype: Condominium, Residential, Townhouse
- Attached to another structure: Yes
Materials
- Vinyl Siding
- Foundation: Slab
- Roof: Composition,Shingle
Condition
- Resale
- New construction: No
- Year built: 2003
Utilities & green energy
- Electric: 110 Volts
- Sewer: Public Sewer
- Water: Public
- Utilities for property: Electricity Available, Natural Gas Available, Water Available, Sewer Available
Green energy
- Energy efficient items: None
- Energy generation: None
Community & neighborhood
Security
- Security features: Carbon Monoxide Detector(s)
Community
- Community features: Gated, Homeowners Assoc, Sidewalks, Street Lights
Location
- Region: Decatur
- Subdivision: Snapfinger Manor
HOA & financial
HOA
- Has HOA: Yes
- HOA fee: $2,820 annually
- Services included: Maintenance Structure, Maintenance Grounds, Trash
Other
Other facts
- Ownership: Condominium
- Road surface type: Asphalt
Price history
| Date | Event | Price |
|---|---|---|
| 2/28/2023 | Sold | $196,000-4.4%$140/sqft |
Source: | ||
| 2/6/2023 | Pending sale | $205,000$146/sqft |
Source: | ||
| 12/29/2022 | Listed for sale | $205,000+215.4%$146/sqft |
Source: | ||
| 3/3/2017 | Sold | $65,000-7%$46/sqft |
Source: | ||
| 2/25/2017 | Pending sale | $69,900$50/sqft |
Source: Keller Williams - Atlanta - Smyrna/Vinings #5789211 Report a problem | ||
Public tax history
| Year | Property taxes | Tax assessment |
|---|---|---|
| 2024 | $1,114 -23.8% | $78,400 +0.6% |
| 2023 | $1,461 +5.5% | $77,920 +47.5% |
| 2022 | $1,385 +20.6% | $52,840 +24% |
Find assessor info on the county website
Neighborhood: 30035
Nearby schools
GreatSchools rating
- 5/10Fairington Elementary SchoolGrades: PK-5Distance: 1.8 mi
- 4/10Miller Grove Middle SchoolGrades: 6-8Distance: 1.3 mi
- 3/10Miller Grove High SchoolGrades: 9-12Distance: 2.6 mi
Schools provided by the listing agent
- Elementary: Fairington
- Middle: Miller Grove
- High: Miller Grove
Source: FMLS GA. This data may not be complete. We recommend contacting the local school district to confirm school assignments for this home.
Get a cash offer in 3 minutes
Find out how much your home could sell for in as little as 3 minutes with a no-obligation cash offer.
Estimated market value
$179,300
Get a cash offer in 3 minutes
Find out how much your home could sell for in as little as 3 minutes with a no-obligation cash offer.
Estimated market value
$179,300


