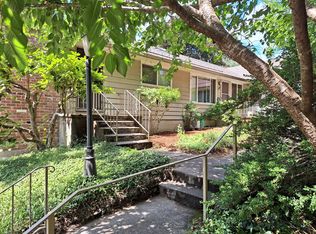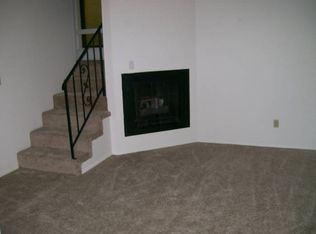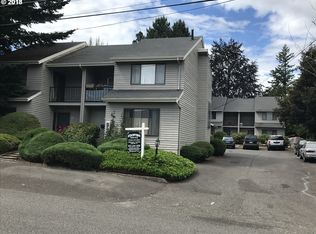Sold
$835,000
2733 SW Troy St, Portland, OR 97219
6beds
4,250sqft
Multi Family
Built in 1965
-- sqft lot
$828,200 Zestimate®
$196/sqft
$2,648 Estimated rent
Home value
$828,200
$779,000 - $886,000
$2,648/mo
Zestimate® history
Loading...
Owner options
Explore your selling options
What's special
Location Location Location. Quality midcentury triplex in the Multnomah Village neighborhood of SW Portland. 2 bedroom/1bth units, two with wood burning fireplaces, one with a skylight. Each unit has an assigned garage, partial basement w/coin-op laundry and tenant storage. The floor plan shows square footage of the living space at 2906 sq ft (912-1066 per unit), 1344 sq ft additional is the shared utility and garages. Lovely landscaped entrance courtyard. One unit with patio and deck. Multnomah Village amenities close by featuring major grocery stores, fine dining options, great coffee, arts center, services and fun shopping. Popular established neighborhood. Fully leased. Very low turn over. Two long term tenants would love to stay. Updated and well maintained by pride of ownership sellers. New roof in 2022. Each unit has an assigned garage with ample off street parking. Partial basement with assigned storage areas and a coin-op washer&dryer. All electric building. The units rate a 7 on the Home Energy Score. This location, in a terrific established SW neighborhood, scores Very Walkable and Very Bikeable. On a Portland Greenway for biking and urban hiking. Don't miss this attractive property. Drive by is fine but Please don't go on the property. Don't disturb the tenants. Have your Buyer's Broker contact me if this property grabs your attention. [Home Energy Score = 7. HES Report at https://rpt.greenbuildingregistry.com/hes/OR10240486]
Zillow last checked: 8 hours ago
Listing updated: September 11, 2025 at 07:49am
Listed by:
Kent Mathews neportland@johnlscott.com,
John L. Scott Portland Central
Bought with:
Lauren Goche, 201207959
Think Real Estate
Source: RMLS (OR),MLS#: 153498952
Facts & features
Interior
Bedrooms & bathrooms
- Bedrooms: 6
- Bathrooms: 3
- Full bathrooms: 3
Heating
- Baseboard, Fireplace(s)
Appliances
- Included: Dishwasher, Disposal, Range, Refrigerator, Electric Water Heater
- Laundry: Common Area
Features
- Flooring: Hardwood
- Basement: Crawl Space,Exterior Entry,Partial,Storage Space
Interior area
- Total structure area: 4,250
- Total interior livable area: 4,250 sqft
Property
Parking
- Total spaces: 6
- Parking features: Driveway, Garage
- Garage spaces: 3
- Has uncovered spaces: Yes
Features
- Stories: 1
- Patio & porch: Deck
Lot
- Dimensions: ap x 75 x 100
- Features: SqFt 7000 to 9999
Details
- Parcel number: R263293
- Zoning: RM1
Construction
Type & style
- Home type: MultiFamily
- Property subtype: Multi Family
Materials
- Lap Siding, Wood Siding
- Foundation: Concrete Perimeter
- Roof: Composition,Shingle
Condition
- Existing
- Year built: 1965
Utilities & green energy
- Sewer: Public Sewer
- Water: Public
Community & neighborhood
Community
- Community features: Front Yard Landscaping, Laundry
Location
- Region: Portland
- Subdivision: Multnomah Village
HOA & financial
Other financial information
- Total actual rent: 4120
Other
Other facts
- Listing terms: Cash,Conventional
- Road surface type: Paved
Price history
| Date | Event | Price |
|---|---|---|
| 9/11/2025 | Sold | $835,000+1.2%$196/sqft |
Source: | ||
| 8/15/2025 | Pending sale | $825,000$194/sqft |
Source: | ||
| 8/6/2025 | Listed for sale | $825,000$194/sqft |
Source: | ||
Public tax history
Tax history is unavailable.
Neighborhood: Multnomah
Nearby schools
GreatSchools rating
- 9/10Hayhurst Elementary SchoolGrades: K-8Distance: 1.4 mi
- 8/10Ida B. Wells-Barnett High SchoolGrades: 9-12Distance: 0.9 mi
- 6/10Gray Middle SchoolGrades: 6-8Distance: 1 mi
Schools provided by the listing agent
- Elementary: Hayhurst
- Middle: Robert Gray
- High: Ida B Wells
Source: RMLS (OR). This data may not be complete. We recommend contacting the local school district to confirm school assignments for this home.
Get a cash offer in 3 minutes
Find out how much your home could sell for in as little as 3 minutes with a no-obligation cash offer.
Estimated market value
$828,200
Get a cash offer in 3 minutes
Find out how much your home could sell for in as little as 3 minutes with a no-obligation cash offer.
Estimated market value
$828,200


