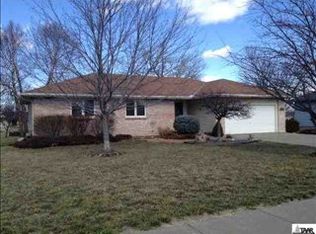Fabulous home with room for the whole family! This split level home has been tastefully updated, beautiful fireplaces in both the Living and Family Rooms. This home has 4 great sized bedrooms, three bathrooms and amazing closet space. The deck on the back of the house is the perfect place to enjoy your coffee, as you look out into your private fully fenced backyard. Great neighborhood, only 2 blocks from the grade school!
This property is off market, which means it's not currently listed for sale or rent on Zillow. This may be different from what's available on other websites or public sources.

