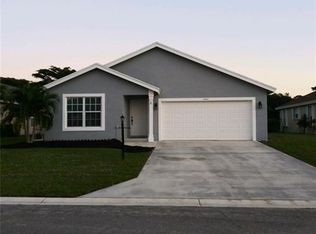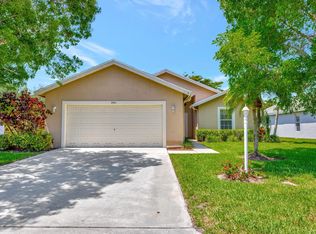This is your opportunity to own a beautiful move-in ready CBS home in the highly sought after community of RIVER FOREST! The interior and exterior of this well maintained 3-bedroom, 2-bath home have been freshly painted in soft, modern hues. Some of the highlights include wood plank tile flooring, updated bathrooms, newer A/C, an open floor plan and vaulted ceilings in the great room, leading out to the screened-in covered patio & very private, fully fenced backyard. Updated appliances: 2018 dishwasher & range, 2017 washer & dryer and 2017 built-in stainless microwave. The River Forest community offers remarkable amenities at a low monthly HOA fee of $141 including basic cable, a community boat ramp (boat storage at $30/month is subject to availability), clubhouse, community pool, fitness center and is situated in an excellent school district.
This property is off market, which means it's not currently listed for sale or rent on Zillow. This may be different from what's available on other websites or public sources.

