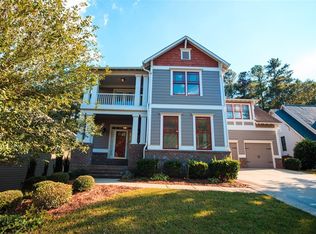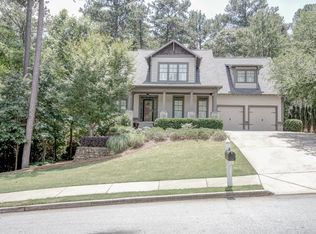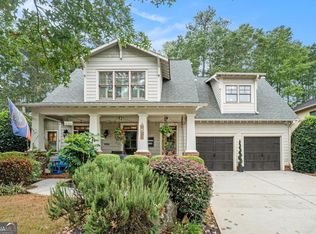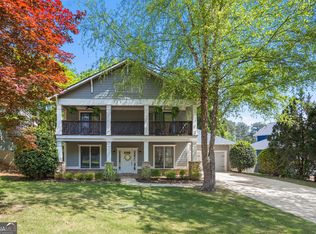Closed
$462,000
2733 Oak Village Trl, Decatur, GA 30032
3beds
2,572sqft
Single Family Residence
Built in 2005
8,712 Square Feet Lot
$458,400 Zestimate®
$180/sqft
$2,437 Estimated rent
Home value
$458,400
$435,000 - $481,000
$2,437/mo
Zestimate® history
Loading...
Owner options
Explore your selling options
What's special
Multiple Offers received...Highest & Best offers due Sunday 12/10 at 6pm. Stretch out in this beautiful 2 story craftsman home located in the Enclave at East Atlanta, a collection of 28 homes on a quiet culdesac street. The nice flat lot and deep backyard is super private allowing for easy entertaining and lots of room for your 2 legged or 4 legged family to frolic. Enjoy your large open kitchen & family room with fireplace, breakfast area, abundant natural light, and walk out to your backyard. The backyard is one of the best in the neighborhood...deep, fenced, and flat with a patio, deck, & pergola. Hardwood floors throughout...NO carpet or LVP here! Upstairs owners suite is spacious with a sitting room, bath with jetted tub, separate shower, double vanity, and large walk in closet. Phenomenal location between Decatur and East Atlanta, allows you to enjoy the exciting intown life while coming home to your peaceful abode. Home is in unincorporated Dekalb, so no city taxes. Current taxes are without Homestead Exemption...buy as owner occupant and file for Homestead to reduce your property taxes even more. Priced well below the prelisting appraisal (appraisal in docs section). Note: this home is eligible for several excellent mortgage products that are better than the standard rates...ask me for the info.
Zillow last checked: 8 hours ago
Listing updated: January 02, 2024 at 05:58am
Listed by:
Connie Cousins-Baker 404-324-7973,
Harry Norman Realtors
Bought with:
Matthew J Domenick, 290259
Coldwell Banker Realty
Source: GAMLS,MLS#: 10225554
Facts & features
Interior
Bedrooms & bathrooms
- Bedrooms: 3
- Bathrooms: 3
- Full bathrooms: 2
- 1/2 bathrooms: 1
Dining room
- Features: Separate Room
Kitchen
- Features: Breakfast Area, Solid Surface Counters
Heating
- Central, Electric
Cooling
- Central Air, Electric
Appliances
- Included: Dishwasher, Disposal, Microwave
- Laundry: In Hall, Upper Level
Features
- Double Vanity, Roommate Plan, Separate Shower, Soaking Tub, Walk-In Closet(s)
- Flooring: Hardwood
- Windows: Double Pane Windows
- Basement: None
- Number of fireplaces: 1
- Fireplace features: Family Room
- Common walls with other units/homes: No Common Walls
Interior area
- Total structure area: 2,572
- Total interior livable area: 2,572 sqft
- Finished area above ground: 2,572
- Finished area below ground: 0
Property
Parking
- Parking features: Garage, Garage Door Opener, Kitchen Level
- Has garage: Yes
Features
- Levels: Two
- Stories: 2
- Patio & porch: Deck, Porch
- Fencing: Back Yard,Privacy
- Body of water: None
Lot
- Size: 8,712 sqft
- Features: Level, Private
Details
- Parcel number: 15 138 07 072
Construction
Type & style
- Home type: SingleFamily
- Architectural style: Craftsman
- Property subtype: Single Family Residence
Materials
- Other
- Foundation: Slab
- Roof: Composition
Condition
- Resale
- New construction: No
- Year built: 2005
Utilities & green energy
- Sewer: Public Sewer
- Water: Public
- Utilities for property: None
Community & neighborhood
Security
- Security features: Open Access
Community
- Community features: None
Location
- Region: Decatur
- Subdivision: Enclave At East Atlanta
HOA & financial
HOA
- Has HOA: Yes
- HOA fee: $165 annually
- Services included: Other
Other
Other facts
- Listing agreement: Exclusive Right To Sell
- Listing terms: Other
Price history
| Date | Event | Price |
|---|---|---|
| 12/29/2023 | Sold | $462,000+3.8%$180/sqft |
Source: | ||
| 12/12/2023 | Pending sale | $444,900$173/sqft |
Source: | ||
| 12/7/2023 | Listed for sale | $444,900+22.9%$173/sqft |
Source: | ||
| 6/25/2020 | Sold | $362,000-1.9%$141/sqft |
Source: | ||
| 5/27/2020 | Pending sale | $369,000$143/sqft |
Source: PalmerHouse Properties #6707838 Report a problem | ||
Public tax history
| Year | Property taxes | Tax assessment |
|---|---|---|
| 2025 | $5,574 -5.4% | $177,080 -1.7% |
| 2024 | $5,891 -18.9% | $180,160 +15% |
| 2023 | $7,261 -7.1% | $156,600 -7.9% |
Find assessor info on the county website
Neighborhood: Candler-Mcafee
Nearby schools
GreatSchools rating
- 5/10Kelley Lake Elementary SchoolGrades: PK-5Distance: 0.2 mi
- 5/10McNair Middle SchoolGrades: 6-8Distance: 0.8 mi
- 3/10Mcnair High SchoolGrades: 9-12Distance: 2.5 mi
Schools provided by the listing agent
- Elementary: Kelley Lake
- Middle: Mcnair
- High: Mcnair
Source: GAMLS. This data may not be complete. We recommend contacting the local school district to confirm school assignments for this home.
Get a cash offer in 3 minutes
Find out how much your home could sell for in as little as 3 minutes with a no-obligation cash offer.
Estimated market value$458,400
Get a cash offer in 3 minutes
Find out how much your home could sell for in as little as 3 minutes with a no-obligation cash offer.
Estimated market value
$458,400



