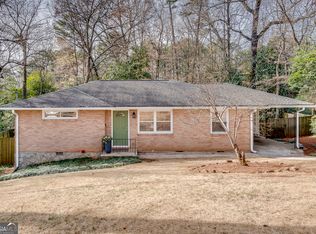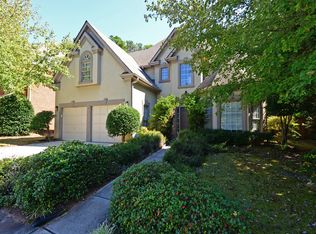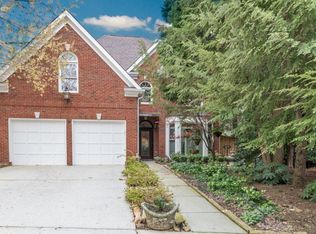This adorable mid-century ranch awaits its new owners. Take a look at the updated kitchen and bathrooms, the huge fenced yard, back deck, and patio. Isn't this the perfect home, neighborhood, and price for you? One level living including stepless entry. Bright rooms and beautiful hardware floors will invite you in. Several closets and cabinets plus a large unfinished partial basement for all your storage needs. Check out the virtual tour that lets you walk around the house and even peek through the windows.
This property is off market, which means it's not currently listed for sale or rent on Zillow. This may be different from what's available on other websites or public sources.


