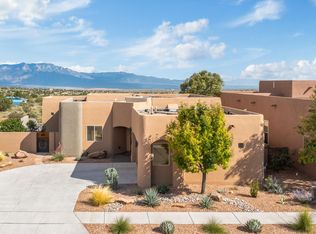Sold
Street View
Price Unknown
2733 La Luz Cir NE, Rio Rancho, NM 87144
3beds
1,769sqft
Single Family Residence
Built in 2016
5,662.8 Square Feet Lot
$457,600 Zestimate®
$--/sqft
$2,307 Estimated rent
Home value
$457,600
$412,000 - $508,000
$2,307/mo
Zestimate® history
Loading...
Owner options
Explore your selling options
What's special
This Home offers Chic Sophistication w/Majestic Unobstructed Sandia & City VIEWS, Located In Mariposa Subdivision. Elevated Embellishments, Impeccable Floor Plan & Features 3 Bedrooms, 2 Bathrooms, SS Appliances, Granite Countertops, Maple Cabinetry, w/soft close, rollouts, Blinds, TV's, Jetted Tub, Tankless W-Heater Navien & Softener, Custom Doors.Gates w/private Courtyard & No Carpet. Primary suite is Luxurious, Dual sinks, Generous Walk-In Closet, & VIEWS. Exceptional Landscaping for entertaining, relaxation, recreation, Irrigation front/back, Lighting, Grill, Patio Furniture, Oversized 2 Car Garage finished w/polished concrete floor, ample storage, endless paved Walking/Hiking Trails , PID PAID IN FULL. Minutes, Unser, 550, I-25, Rail Runner Station & Rio Rancho Event Center.
Zillow last checked: 8 hours ago
Listing updated: May 09, 2025 at 12:40pm
Listed by:
Aviva M Schear 505-577-1401,
Origins Realty Group
Bought with:
Skipton W Adams, 19029
#SoldBySkip
Source: SWMLS,MLS#: 1074739
Facts & features
Interior
Bedrooms & bathrooms
- Bedrooms: 3
- Bathrooms: 2
- Full bathrooms: 1
- 3/4 bathrooms: 1
Primary bedroom
- Level: Main
- Area: 223.04
- Dimensions: 13.6 x 16.4
Bedroom 2
- Level: Main
- Area: 134.47
- Dimensions: 11.9 x 11.3
Bedroom 3
- Level: Main
- Area: 132.31
- Dimensions: 13.1 x 10.1
Dining room
- Level: Main
- Area: 119.21
- Dimensions: 13.1 x 9.1
Kitchen
- Level: Main
- Area: 206.55
- Dimensions: 13.5 x 15.3
Living room
- Level: Main
- Area: 275.31
- Dimensions: 16.1 x 17.1
Heating
- Central, Forced Air
Cooling
- Refrigerated
Appliances
- Included: Built-In Gas Oven, Built-In Gas Range, Dryer, Indoor Grill, Microwave, Refrigerator, Water Softener Owned, Self Cleaning Oven, Trash Compactor, Washer
- Laundry: Electric Dryer Hookup
Features
- Ceiling Fan(s), Separate/Formal Dining Room, Dual Sinks, Entrance Foyer, High Speed Internet, Home Office, Kitchen Island, Main Level Primary, Pantry, Skylights, Cable TV, Walk-In Closet(s)
- Flooring: Tile, Wood
- Windows: Double Pane Windows, Insulated Windows, Low-Emissivity Windows, Skylight(s)
- Has basement: No
- Number of fireplaces: 1
- Fireplace features: Gas Log
Interior area
- Total structure area: 1,769
- Total interior livable area: 1,769 sqft
Property
Parking
- Total spaces: 2
- Parking features: Attached, Garage, Oversized
- Attached garage spaces: 2
Features
- Levels: One
- Stories: 1
- Exterior features: Courtyard, Outdoor Grill, Privacy Wall, Private Yard, Sprinkler/Irrigation
- Pool features: Community
- Fencing: Wall
- Has view: Yes
Lot
- Size: 5,662 sqft
- Features: Landscaped, Views, Xeriscape
Details
- Parcel number: R148746
- Zoning description: MX-M*
Construction
Type & style
- Home type: SingleFamily
- Architectural style: Contemporary
- Property subtype: Single Family Residence
Materials
- Synthetic Stucco
- Roof: Pitched,Tile
Condition
- Resale
- New construction: No
- Year built: 2016
Details
- Builder name: Abrazo
Utilities & green energy
- Sewer: Public Sewer
- Water: Public
- Utilities for property: Cable Available, Cable Connected, Natural Gas Connected, Phone Connected, Sewer Connected, Water Connected
Green energy
- Energy efficient items: Windows
- Energy generation: None
- Water conservation: Water-Smart Landscaping
Community & neighborhood
Security
- Security features: Security System, Smoke Detector(s)
Location
- Region: Rio Rancho
HOA & financial
HOA
- Has HOA: Yes
- HOA fee: $110 monthly
- Services included: Clubhouse, Common Areas, Maintenance Grounds, Pool(s), Road Maintenance, Security
Other
Other facts
- Listing terms: Cash,Conventional,FHA,VA Loan
- Road surface type: Paved
Price history
| Date | Event | Price |
|---|---|---|
| 1/10/2025 | Sold | -- |
Source: | ||
| 12/21/2024 | Pending sale | $465,000$263/sqft |
Source: | ||
| 12/6/2024 | Listed for sale | $465,000+3.4%$263/sqft |
Source: | ||
| 10/11/2023 | Listing removed | -- |
Source: Zillow Rentals Report a problem | ||
| 9/17/2023 | Listed for rent | $3,500$2/sqft |
Source: Zillow Rentals Report a problem | ||
Public tax history
| Year | Property taxes | Tax assessment |
|---|---|---|
| 2025 | $13 -1.8% | $508 |
| 2024 | $14 +98.8% | $508 +133% |
| 2023 | $7 -40.1% | $218 -39.9% |
Find assessor info on the county website
Neighborhood: 87144
Nearby schools
GreatSchools rating
- 7/10Vista Grande Elementary SchoolGrades: K-5Distance: 3.7 mi
- 8/10Mountain View Middle SchoolGrades: 6-8Distance: 5.7 mi
- 7/10V Sue Cleveland High SchoolGrades: 9-12Distance: 3.9 mi
Schools provided by the listing agent
- Elementary: La Luz
- Middle: Garfield
- High: Valley
Source: SWMLS. This data may not be complete. We recommend contacting the local school district to confirm school assignments for this home.
Get a cash offer in 3 minutes
Find out how much your home could sell for in as little as 3 minutes with a no-obligation cash offer.
Estimated market value$457,600
Get a cash offer in 3 minutes
Find out how much your home could sell for in as little as 3 minutes with a no-obligation cash offer.
Estimated market value
$457,600
